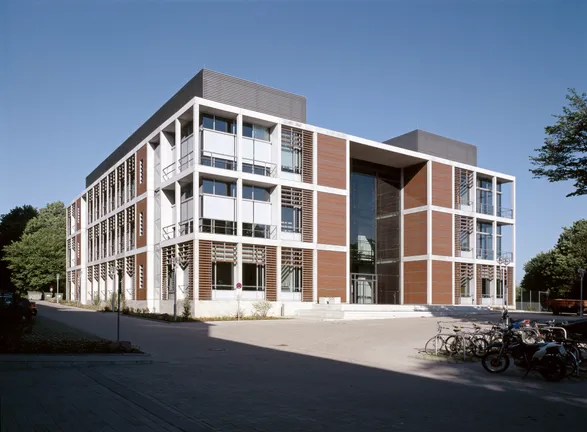
Institute for Physical Chemistry
STATUS
Built
DESIGN TEAM
Michael Haase, Gunnar Dittrich, Tobias Unterberg
DESIGN
Volkwin Marg Mit Joachim Rind
PROJECT MANAGER
Jörg Greuel
STRUCTURAL ENGINEERS
Ingenieurgemeinschaft Führer-kosch-jürges, Aachen
CLIENT
Bau- Und Liegenschaftsbetrieb Nrw Aachen
TECHNICAL BUILDING EQUIPMENT
Zibell-willner Und Partner, Cologne
PROJECT TEAM
Henrike Münker, Tobias Unterberg, Ralf Herkrath
SIZE
25,000 sqft - 100,000 sqft
YEAR
2000
LOCATION
Aachen, Germany
CATEGORY
Educational › University
The new laboratory building and the existing Institutes for Organic and Inorganic Chemistry built in the fifties constitute a planning ensemble.
The new building is laid out as a doubleloaded corridor design round a garden courtyard parallel to the existing structure, creating an ample entrance area.
The naturally lit entrance hall as a central circulation area is glazed over all three floors and towards the garden courtyard, making orientation easy.
The cascaded, landscaped courtyard allows daylight into the foyer of the lecture hall in the basement, and can be accessed both from there and from the ground floor.
The ground floor accommodates two large laboratory areas and the seminar rooms. On each of the second and third floors, two teaching departments face both the garden court and the central entrance hall.
The workshops are located in a directly adjoining part of the building. The training area for chemistry laboratory technicians is likewise compactly structured on two floors and accessed via a separate entrance.
Though it is thus spatially selfcontained, the direct proximity of the faculties and workshops generates synergy effects.
In height and material, the new building harmonizes with the existing buildings.
Whereas the threestorey old building has a brick facade in front with stuccoed window frames and articulation on a single level, the stuccolike concrete supports and horizontals in the facade dominating the design in the new building are visibly structural elements, and constitute a facade structure that encloses all three floors.
The post-and-crosspiece facade is set back around 50 cm behind this skeleton. Installed in the spaces between are rigid slat screens made of ceramic plates, which to some extent form closed features.
The professors’ rooms on the front corners of the buildings are transparent thanks to their post-and-crosspiece, full-floorheight facades.
The entrance hall and stairwell facades provide conspicuous glazed interstices that not only let daylight into the building but also make the internal organization clear from outside.







