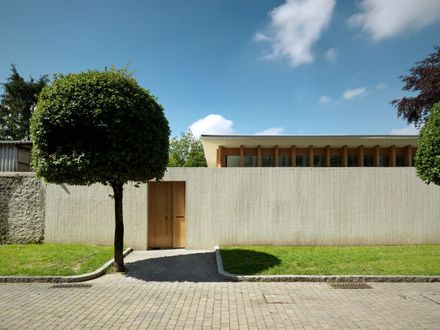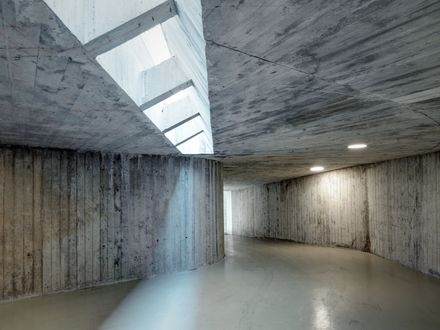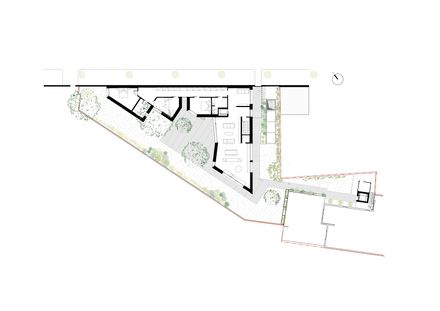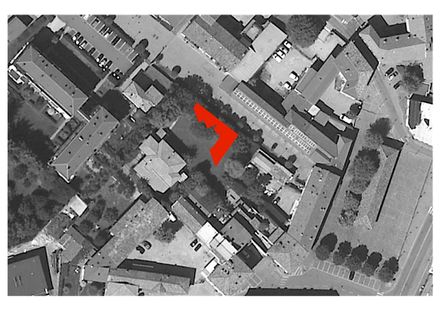YEAR
2015
LOCATION
Erba, Italy
CATEGORY
Residential › Private House
The building is located in downtown (Erba Co) in an area already dense. It overlooks the pedestrian street where the market is held every week. The goal was to reach the new home, without harming the environment and urban space.
It is a detached one floor house above ground, the accessories and the box spaces are basement. The house has two separate entrances, pedestrian from pedestrian street , cars access from Piazza Vittorio Veneto.
The triangular shaped lot has stimulated the choice of complex geometries and a careful study of the spaces.
The project is closed to the public space to open up to the patio and garden. Along the building is characterized by a blind wall surmounted by a strip window backwards punctuated by wooden pillars.
Structural masonry reinforced concrete in view are also the facade finishing, internally is the isolation and a counterwall.
The study of the details has allowed to mask the windows and control systems inside the concrete masonry. entirely shaped design.
The basement reinforced concrete in view defines the ceiling have cashed lights of various diameters in the slab thickness. The walls are coated with okume panels.
Natural light plays a fundamental role in the characterization of environments. The very local open light to the outside through large windows. Which blackout system have been provided for filtering Automated external curtains.
The building orientation, lays from light coming through the windows tape from the north and east along the two straights prospects. To the southweast the facade is articulated in a broken line each room has a large windows.
The use of vegetation, that the shield is through new plantings, as well as maintaining the existing trees in the project.
On the basement there is a large heated whirlpool zenithally illuminated by a patio with glass roof and screened on the ground floor by the vegetation.
Much attention has been paid to the vertical distribution, there is a housing compartment internal elevator that connects the living area with dell'interrato accessory spaces. An elevator connects the square with the garden and the terrace of the parents at home.d the terrace of the parents at home.
















