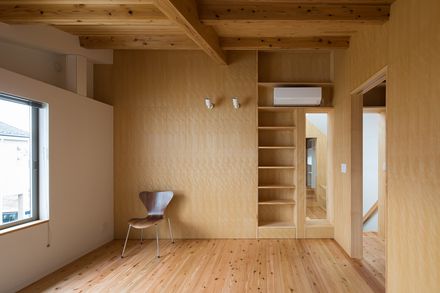House In Takeishicho
AREA
1000 Sqft - 3000 Sqft
BUDGET
$10k - 50k
YEAR
2015
LOCATION
Chiba Prefecture, Japan
CATEGORY
Residential › Private House
The site is located in one city block of residential areas that have been partitioned development for new road construction.
We began planning in 1 block all vacant land.
Frontage is narrow, the future site three-way in the long site of depth is likely to be surrounded by the building.
First we assigned six room by two rows of three lines, such as the ancient Hojo architecture Japan in both of the first and second floors.
By placing a monitor roof to the top of this gap area it planned to allow loophole of wind-light. Also, it becomes the overhang structure by reflecting on the south elevation that slightly shifted a flat cross-section.


















