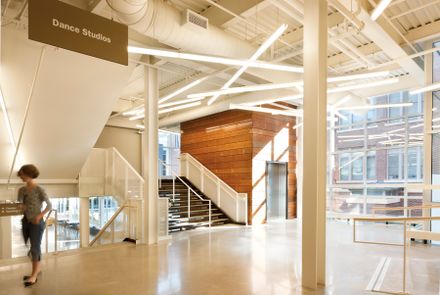
Weitz Center For Creativity
ARCHITECTS
MSR (Meyer, Scherer & Rockcastle)
AREA
25,000 sqft - 100,000 sqft
YEAR
2011
LOCATION
Northfield, MN, United States
CATEGORY
Cultural › Hall/Theater Educational › Auditorium Other University
From its earliest inception, Carleton College’s Weitz Center for Creativity was imagined as much more than an arts building. While it does create much-needed new exhibit and performance spaces, the Weitz Center’s true mission is to serve as a working laboratory for creativity—not only in the arts, but across the entire curriculum.
It positions the College as a national leader in arts programs by creating an environment that fosters creativity, critical thinking, collaborative working skills, and cross-cultural exploration.
An adaptive reuse of and addition to a former middle school, the new Weitz Center for Creativity houses the departments of studio arts, dance and theater, and cinema and media studies.
It incorporates classrooms; art studios; the IdeaLab; the Presentation, Events and Production Support (PEPS) center; the Perlman Center for Learning and Teaching (LTC); gallery spaces; a teaching museum; performance spaces; a sandbox classroom; white spaces; and other collaborative spaces.
The 1936 and 1954 additions to the former middle school have been converted into dance studios, a studio theater, a drawing studio, a gallery space, theater support spaces, and a cinema.
The 1910 building has been renovated into classrooms, faculty studios, the LTC, Idea Lab, PEPS center, cinema and media studies spaces, seminar rooms, a sandbox classroom, and a large meeting room.
The addition to the building complex features a new entry, commons, and the teaching museum galleries. The project has been designed with future expansion in mind.














