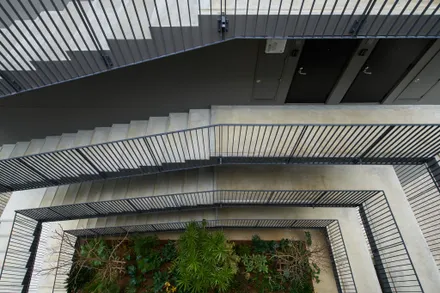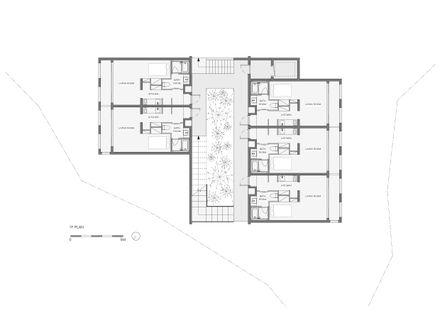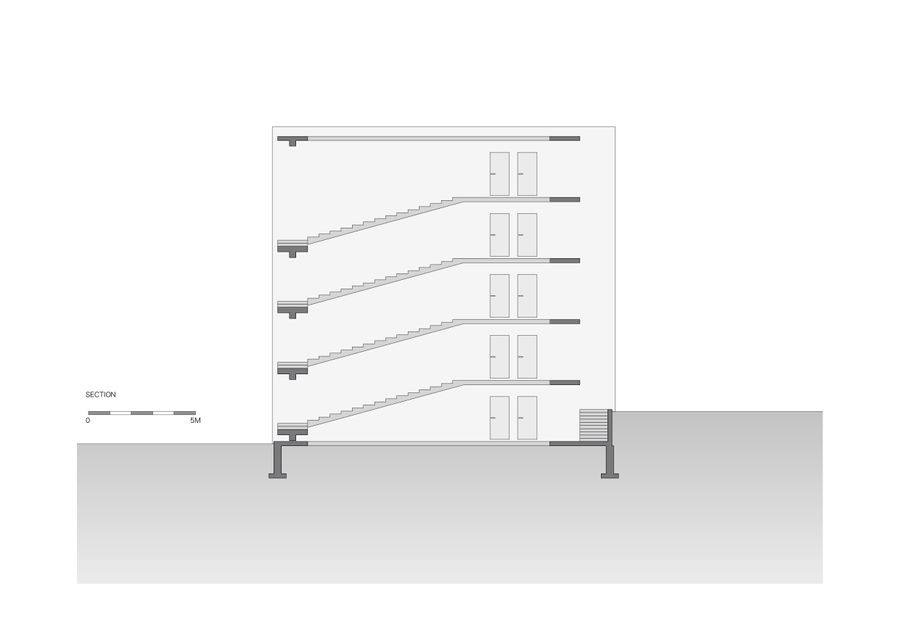ARCHITECTS
Yohei Kawashima Architects Inc.
PHOTOS
©koji Fujii /toreal (16)
STATUS
Built
AREA
10,000 Sqft - 25,000 Sqft
YEAR
2021
LOCATION
Miyakojima, Japan
CATEGORY
Residential › Apartment
This is a plan for a five-story, 25-unit apartment complex designed in Miyakojima City, Okinawa Prefecture.
Each unit is a one-bedroom and consists of a general-purpose plan.
The common space consists of an elevator, a staircase and a shared hallway, these are required by laws and regulations.
When making this plan, we mainly examined how to connect and create a sequence with the surrounding environment by using the shared hallway and the staircase.
The building is divided into two parts due to the irregular shape of the site, with a courtyard between the two buildings, and the shared hallway and staircase are placed around the courtyard.
The staircase has a very gentle slope with a kick height of 140mm and a tread of 520mm, and as one climbs the staircase, one's line of sight slowly moves from the dimly lit courtyard to the outside.
The staircase, which is required by law, is not relegated to the end of the building, but rather is designed as a large spiral staircase in the center.
The large staircase in a simple overall composition, will create a gentle rhythmic connection to the surrounding environment.






















