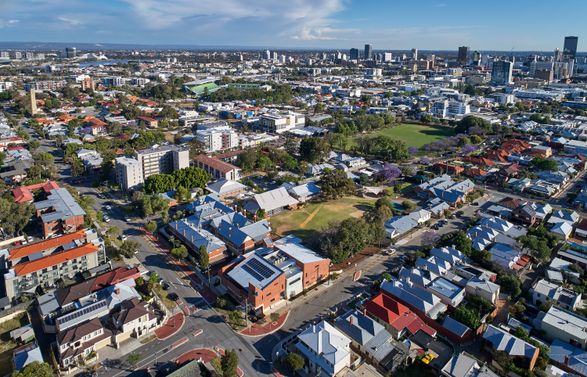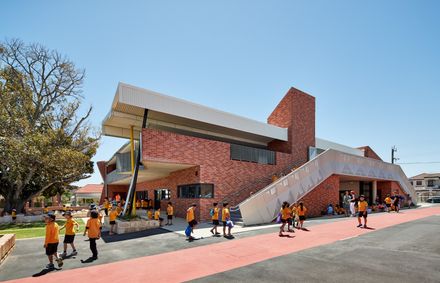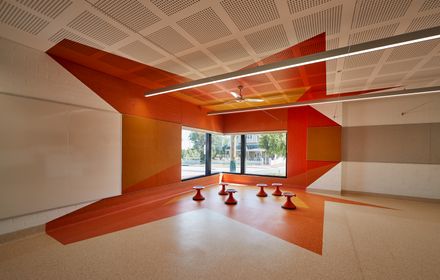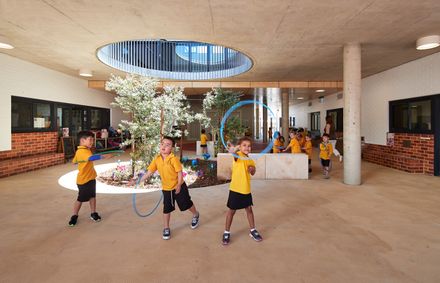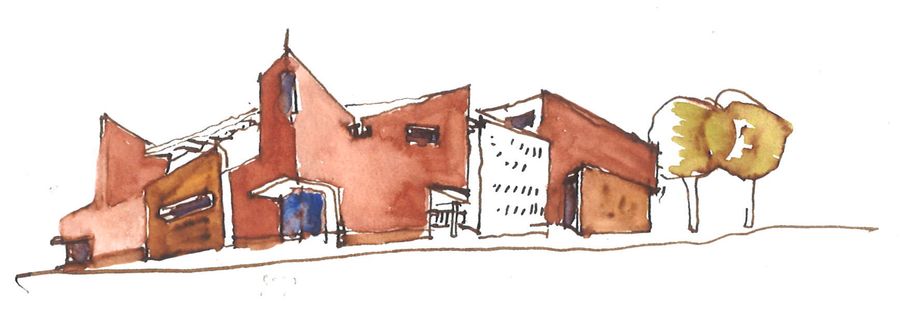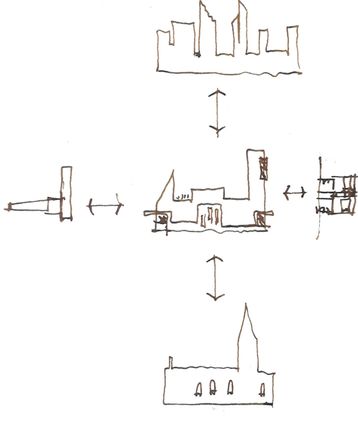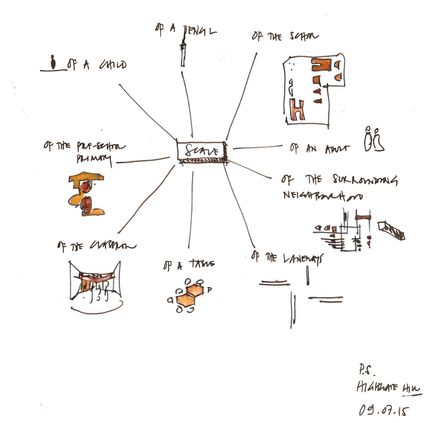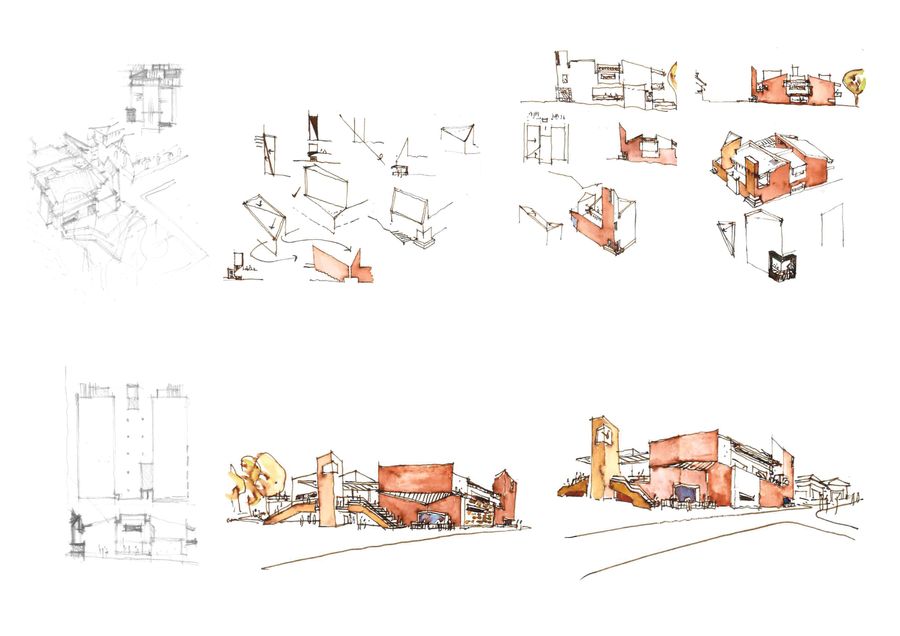
Highgate Primary School New Teaching Spaces
YEAR
2017
LOCATION
Perth, Australia
CATEGORY
Educational › Elementary School
The new Highgate Primary School Teaching Classrooms immerse the students in a creative environment that is anchored in to the surrounding context, creating new relationships and ways of seeing.
The building offers a variety of scales of experience from distant views to intimate classroom experiences. Light, colour and pattern is developed as an educational tool extending the classroom curriculum in to the built environment.
The building is a microcosm of the city responding to the diverse and multi-cultural students, allowing occupants to find a place and space of preference. The school site is on the state heritage list. We initiated a whole of site school study to determine the location that would minimise impact to heritage buildings and recreation areas.
We created a strong urban gesture bringing the school to the street corner and redefining how one enters the school.
The corner tower is at the fulcrum of intersection of city, religious, industrial and tree towers and responds with both towers and large urban windows. The classroom activities now form part of the street experience and vis versa.
Materials and forms reference the heritage buildings without imitation and constraint.
A podium of natural limestone, a blend of four bricks, a small band of white render and a roof of galvanised steel fold and pitch in continuous dialogue.
A strange intervention of backlit fibreglass responds to the stained glass windows of adjacent smaller scaled residences, a figure that changes between day and night.
Time is mapped in the north facing corners, three bands of colour capture the winter solstice in the morning, midday and afternoon.
A circular ceiling motif in the outdoor teaching space includes a north aligned light. A circular entry pattern and purple line on the wall and floor mark the beginning and end of the school year."


