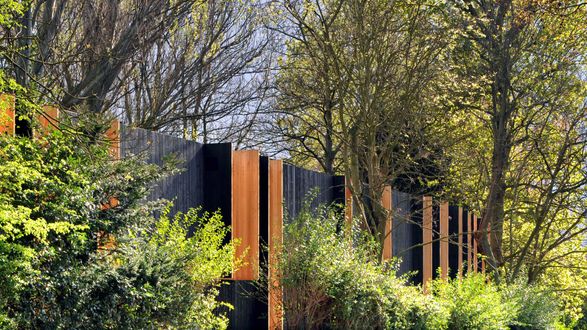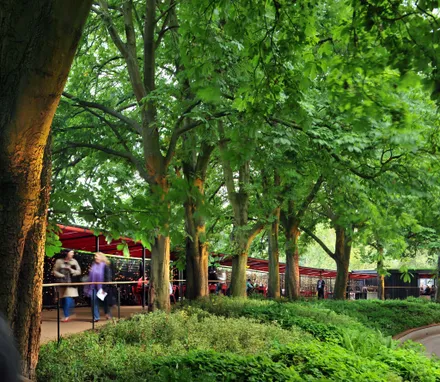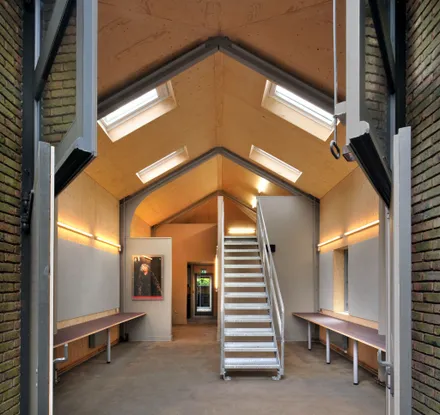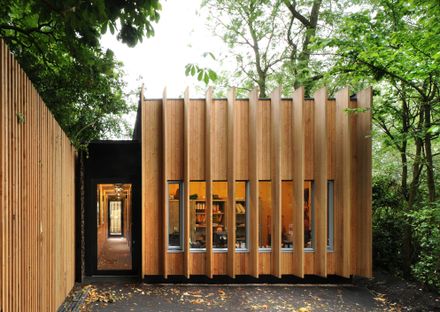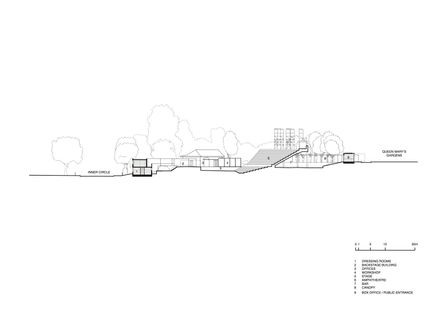
Open Air Theatre
YEAR
2012
LOCATION
Inner Circle, London, United Kingdom
CATEGORY
Cultural › Hall/theater
Twelve years after Haworth Tompkins’ last major phase of renovation, Regent’s Park Open Air Theatre celebrates their eightieth season with a series of significant new buildings.
In 1999 Haworth Tompkins redesigned the front of house and technical spaces, rationalised the site layout and rejuvenated the landscape.
Now for the 2012 season Haworth Tompkins have returned to the theatre, relocating the offices onto the site, rebuilding the dressing rooms, wardrobe and workshops and creating a new box office and sheltered seating canopy.
Central to the renovation is the new Box Office and public face of the theatre, which will be open all year round.
When completely closed, the Box Office presents a subdued frontage to the park, albeit with distinctive new signage and posters advertising forthcoming productions.
In use the building unfurls like a horse-chestnut bud and opens out on the park, revealing gilded foliage on its inner facings and hinting of the theatrical magic within.
In total the box office has three configurations depending on its use throughout the day and season. A new seating canopy curves around the southern perimeter providing an additional and complimentary space for the bar.Surrounded by trees, small booths are formed between the structural bays that create a more intimate environment for drinks.
The backstage area of the theatre has been entirely rebuilt, following the sweep of the Inner Circle and forms a protective enclosure of the site.
The new buildings, made entirely of natural timber, are designed to blur the distinction between them and the woodland setting, adding to the sense of romance and mystery.
The offices are naturally lit and ventilated, with the majority of the windows are located in the Northern façade between projecting fins to mitigate the noise and light towards the stage.
Both the backstage buildings and the Box Office are constructed using pre-fabricated Cross Laminated Timber (CLT) panels from Stora Enso Building Solutions, which allowed for construction within the 6-month window between theatre seasons.
Its lightweight frame requires minimal foundations and enabled existing tree-root systems to be preserved.
The wood has been left exposed internally, removing the need for ‘wet’ trades such as plastering, while externally the buildings have been clad in rough-sawn larch boards.
These are either stained a dark colour or left natural, echoing the repetitive verticality of the trees they sitamongst.


