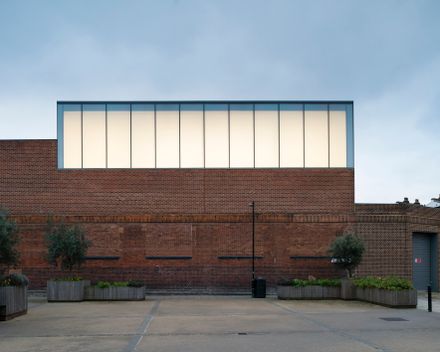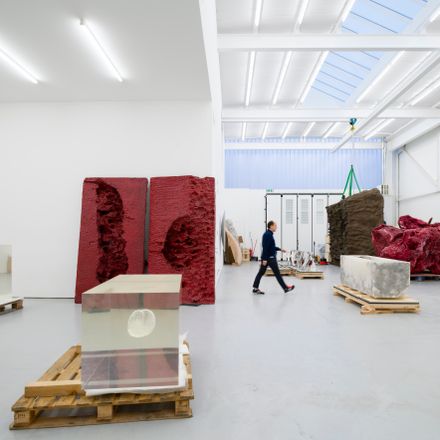
Anish Kapoor Studios
ARCHITECTS
Caseyfierro Architects
PHOTOS
Jim Stephenson Architectural Photography + Films (10)
STATUS
Built
AREA
25,000 sqft - 100,000 sqft
BUDGET
Undisclosed
YEAR
2015
LOCATION
London, United Kingdom
CATEGORY
Cultural › Gallery
The project consists of six separate spaces incrementally transformed to allow the continuous use of the site by the artist during the period of the build.
Individual spaces have differing atmospheres from near gallery specifications to robust studio workspaces.
The history of the pre transformed spaces was retained with the archaeological surfaces left untreated where the artist had drawn or sketched maquettes of early work.
The project also provided 3 new studio spaces. The artist works with differing media and processes and required exible spaces for the unique processes to make work within self contained environments.
The brief asked for 7.5 meter high volumes with a roof structure having the load capacity to suspend a 3 metric tonne hanging load at any one point.
The new spaces are naturally lit through diffuse glazed roof lights and 4 meter high clerestory profiled glazing onto the east facing street elevation.


















