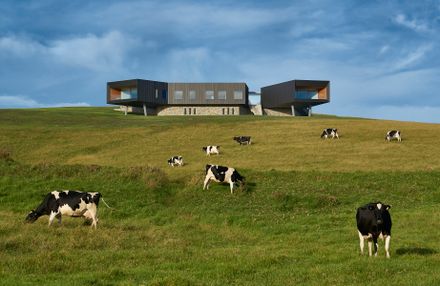ARCHITECTS
Atelier Andy Carson
STATUS
Built
YEAR
2017
LOCATION
Gerringong, Australia
CATEGORY
Residential › Private House
This new home designed by Atelier Andy Carson is a sanctuary from its harsh surrounds, perched on a sprawling coastal site at Gerringong, NSW, Australia. Green pastures and paddocks running dairy cows line this 150-acre property on one side, rugged coastal cliffs and ocean on the other.
The four bedroom, four-and-a-half-bathroom main home is connected by three pavilions, wrapped around a protected courtyard.
The architects' design is inspired by the spectacular landscape. The 180-degree views and breathtaking backdrop called for a respectful celebration of the location.
Instead of providing the same view throughout the house, the design creates considered framed glimpses of what lies outside.
Meanwhile, a storm-viewing room pays tribute to the drama of extreme weather fronts creeping up from the ocean.
The clients, Beau Neilson and her husband, Jeffrey Simpson, set the brief based on a clear understanding of how they live.
No strangers to the design scene, the couple desired an elegant, comfortable residence for all conditions.
The project's sustainability features include utilizing only tank water (harvested from the roof) and on-site sewage treatment.












