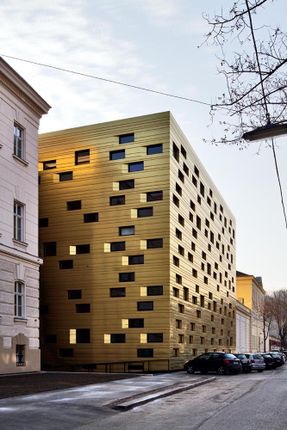Erweiterung Gerichtsgebäude Sankt Pölten
STATUS
Built
AREA
2.935 m2 Plaza, 1.729 m2 Garage (60 cars)
YEAR
2011
LOCATION
Andreas Hofer-Straße, Sankt Pölten, Austria
CATEGORY
Government + Health > Court/Post Office
Architects Christian Kronaus and Erhard An-He Kinzelbach, together with the engineering firm Vasko + Partner, won the open competition with their project.
The expansion and renovation of the courthouse in St.
Pölten includes a newly developed space for office use as well as the design of a representative area in front of the historic building with an underlying garage.
The Façade and its symbiosis of a perforated and a horizontally-lined structure, resolves the discrepancy between the number of stories of the two buildings and regulates the scale of the building structure.























