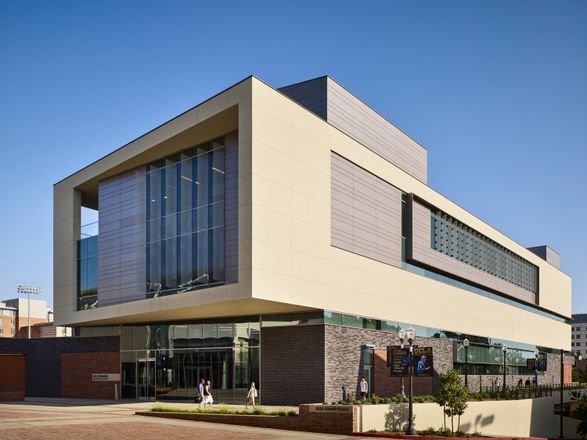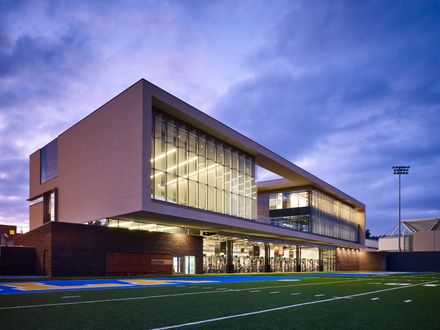
Ucla Wasserman Football Center
YEAR
2018
LOCATION
Los Angeles, CA, United States
CATEGORY
Educational › University
ZGF programmed and designed the new 73,500 SF Wasserman Football Center, a state-of-the-art complex representative of the University’s football heritage that was designed with the intent of raising the caliber of their athletic program, promoting player development, and driving the recruitment and retention of both players and coaches.
The new building co-locates football staff and student-athletes on the campus for the very first time and is comprised of offices for coaches and support staff, strength training facilities, team meeting rooms, a 160-seat auditorium, locker rooms, training and rehabilitation areas, equipment management facilities, and player amenity spaces, such as a player’s lounge, a barbershop, and other casual lounge areas to encourage off-field bonding and a sense of camaraderie.
The new football center also offers direct access to Spaulding Field and reinforces the urban fabric of the campus, transforming an existing service area into a new outdoor plaza shared with the existing Los Angeles Tennis Center, Pauley Pavilion, the Acosta Athletic Complex, and the new Mo Ostin Basketball Center.
The LEED Platinum® facility incorporates sustainable features, such as exterior solar shades; daylighting; LED lighting with sensors for unoccupied rooms; rooftop solar thermal water heaters to help meet the high demand of hot water for locker room showers; a connection to the campus’s cogeneration plant to supply the building with chilled water and steam for a more efficient / inexpensive supply for mechanical uses; a displacement ventilation system to supply air at low velocity, using less electricity and air pressure to send cooler air to lower levels naturally; and vertical bi-fold doors in the weight room and cardio mezzanine that open to the outside, utilizing fans to push the air inside, providing a more comfortable, air condition-free environment.














