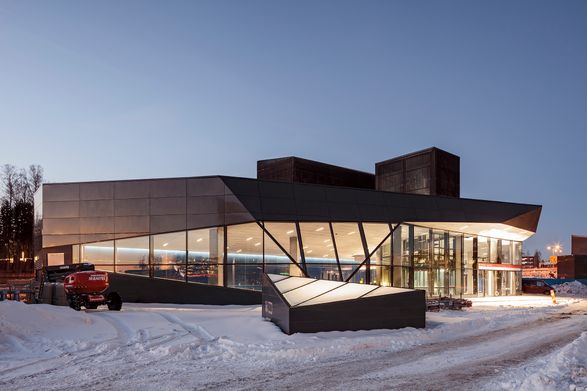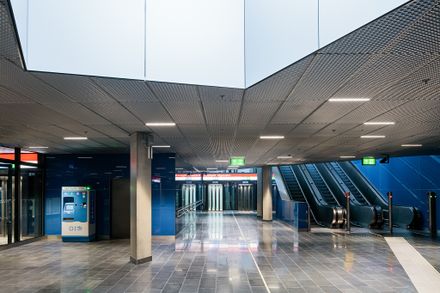
Keilaniemi Metro Station
ARCHITECTS
ALA Architects
STATUS
Built
SIZE
100,000 sqft - 300,000 sqft
BUDGET
$10M - 50M
YEAR
2017
LOCATION
Espoo, Finland
CATEGORY
Transport + Infrastructure › Train/Subway
The first phase of the western extension of the Helsinki metropolitan area subway line, the West Metro, in use since November 18, 2017, connects Ruoholahti, Helsinki to Matinkylä, Espoo.
The West Metro will service over 170,000 passengers per day.The objective that was set for the architecture of the eight new stations along the first phase of the extension was to create distinctive, location-specific identities for them on all scales.
ALA Architects and Esa Piironen Architects have designed two of the new stations along the first extension phase: the Aalto University Station and the Keilaniemi Station.
ALA is additionally working on three stations in Kivenlahti, Espoonlahti and Soukka along the second extension phase to be opened for traffic in the early 2020s.
Keilaniemi is a business hub that many Finnish technology and energy companies, such as Kone, Nokia, Rovio, Fortum and Neste Oil, call home.
At the moment Keilaniemi is going through a transformation process as apartment buildings are starting to rise in between the office towers and as the tunneling of the Ring Road will create a green link to the nearby residential area called Itäranta.
The Keilaniemi station is the first one on Espoo-side of the metro line extension.It is situated on the narrow strip between sea and land, housing and office blocks, parks and a built shoreline.This borderline condition has also been a distinct theme for the architectural concept of the station.
Both station entrances interpret the hidden, underground rock geometry, and distill the shapes into the form of the building.
Initially free standing objects, the entrances will eventually be transformed into parts of the façades of the upcoming high-rise development next door.
The faceted form and dynamic windows leave a recognizable impression. The entrance buildings are partially clad in metal from the east.
Sheet metal, a high stone pedestal and glass surfaces share the same surface in the faceted geometry.
From the west, the buildings have a simple metal grille façade.
The platform level in Keilaniemi takes some visual and atmospheric cues from the above ground hub of office blocks.
The overall look is sleek and reflective. The end walls separating the platform from the escalators are made of glass.
The long side walls of the platform are bound by a partial lowered ceiling made with reflective white painted solid aluminum plates which also improve the acoustic qualities of the space.
















