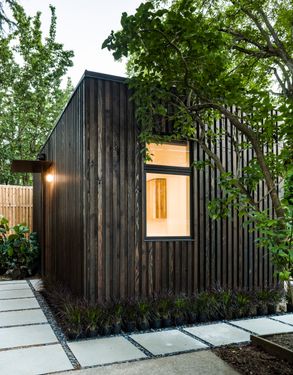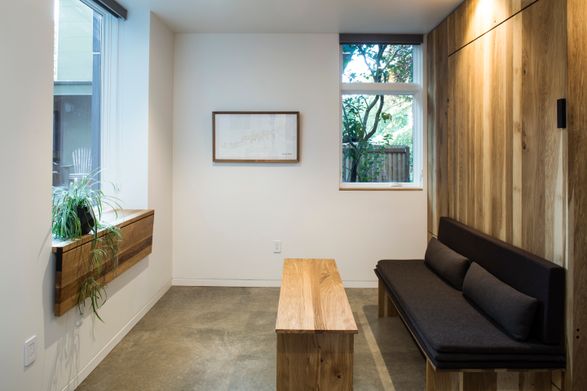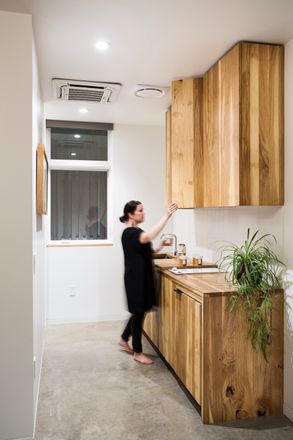Kerns Micro House
AREA
0 Sqft - 1000 Sqft
BUDGET
$100k - 500k
YEAR
2016
LOCATION
Portland, OR, United States
CATEGORY
Residential › Private House
This fir clad, ground up Accessory Dwelling Unit (ADU) meets the City of Portland's stringent design standards without sacrificing personality and presence.
The modern, minimalist interior includes custom Oregon white oak cabinetry fabricated by FIELDWORK, generous natural light, and a custom Murphy bed/storage unit.
The FIELDWORK team provided architectural and interior design services and also designed and fabricated all of the furniture and cabinetry.






