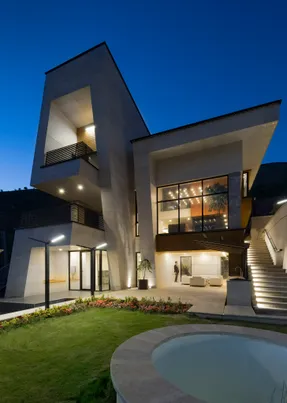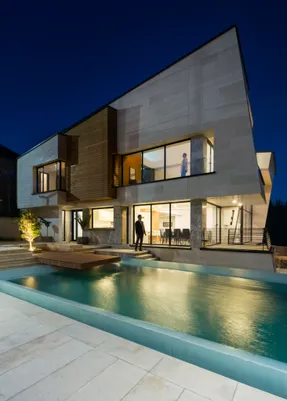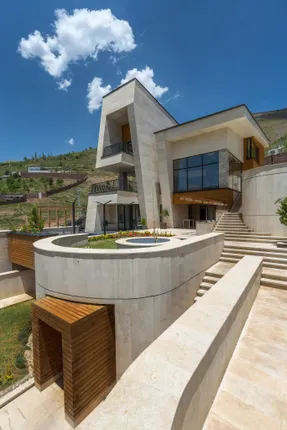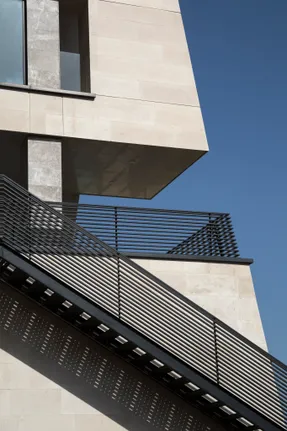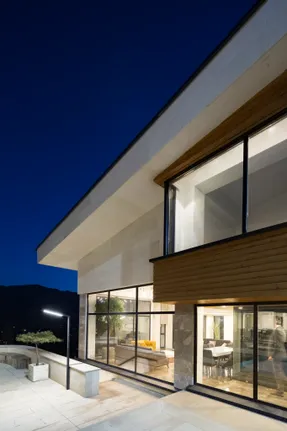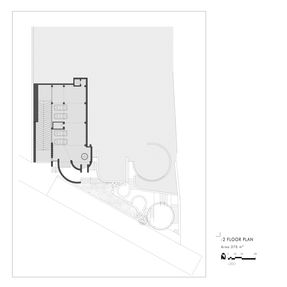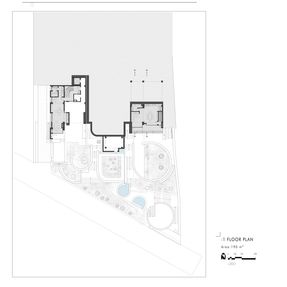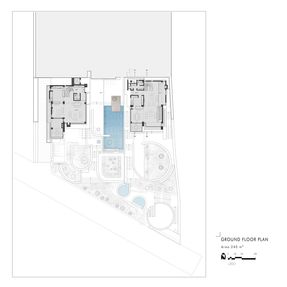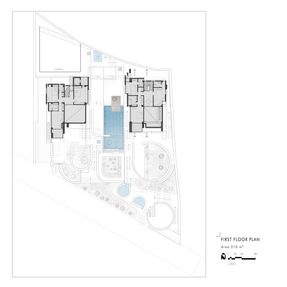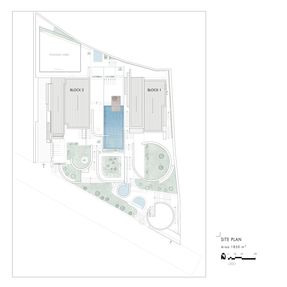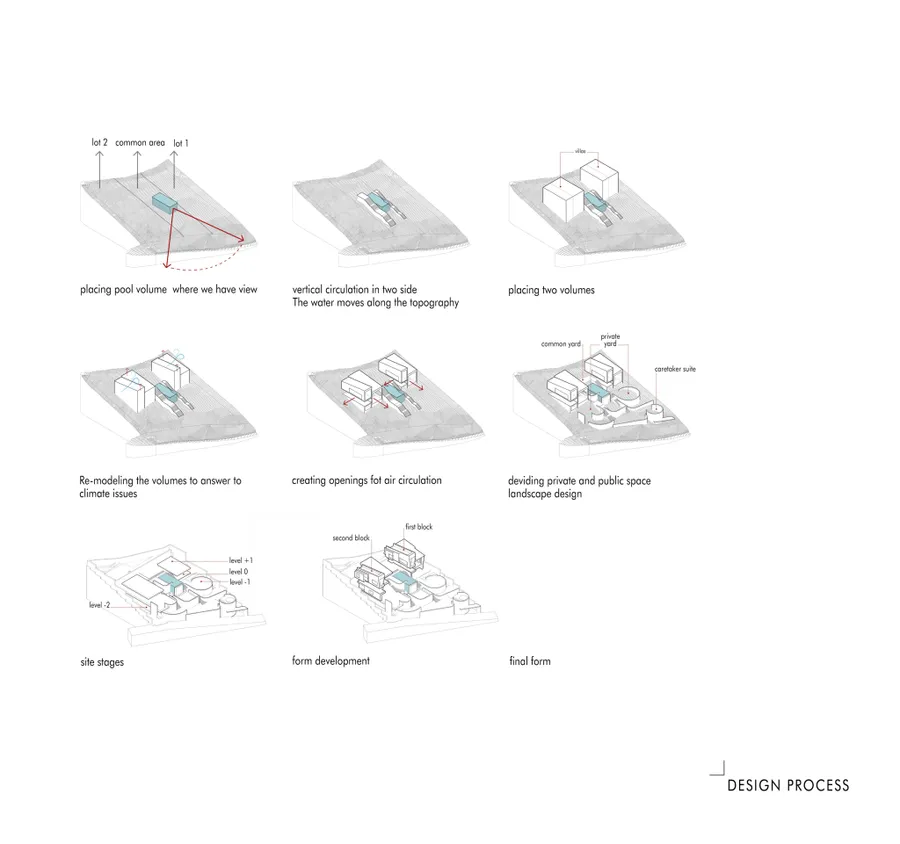Mosha Twin Villa
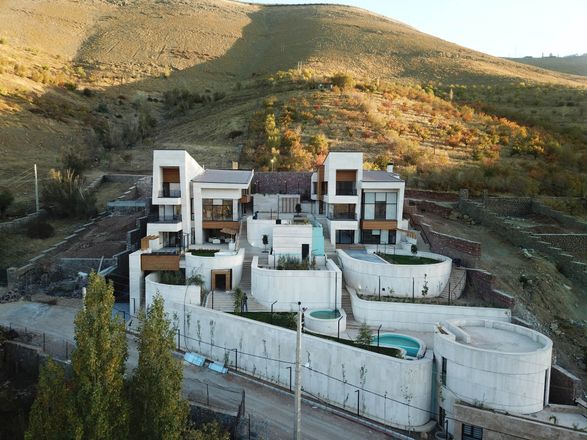
Mosha Twin Villa
Special Space - Mojtaba Tasallot
ARCHITECTS
Special Space - Mojtaba Tasallot
LEAD ARCHITECT
Mojtaba Tasallot
CIVIL ENGINEER
Ebrahim Taheri
EXECUTIVE TEAM
Reza Keshavarzian, Javid Bayat, Arash Ameri, Omid Deilami
EXECUTIVE MANAGER
Mohammad Tasallot
DESIGN TEAM
Mahyar Tasallot, Nastran Hasani, Milad Sarhadi, Hamed Sarhadi, , Hossein Namazi
PHOTOGRAPHER
Parham Taghiof, Masoud Banafsheh
AREA
10,000 sqft - 25,000 sqft
YEAR
2017
LOCATION
Mosha, Iran
CATEGORY
Residential › Private House
Inspiration from vernacular architecture concepts is always a challenge for architectures.
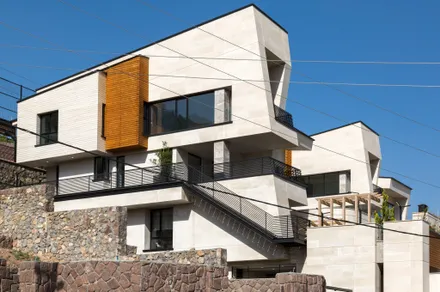
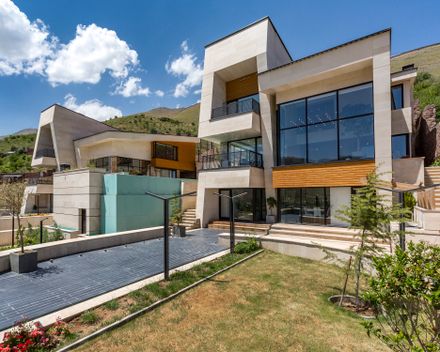
We believe that shouldn’t see this from formal perspective and in this project we seek to apply Iranian vernacular architecture’s taste in modern space.
On the other hand, the client’s order is about designing two villas in one site.
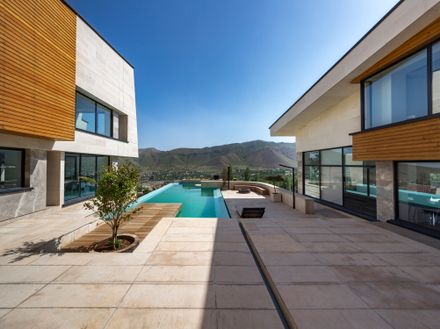
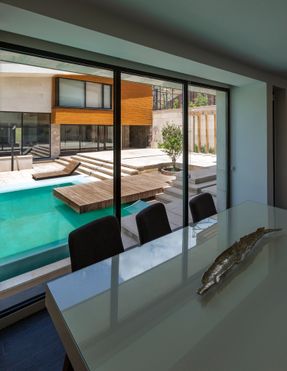
By designing a common yard and enclosing stairs which is combined with site energy, different stages in different levels was created.
This leads us to a variety of open, semi open, private and public spaces that affects the interior spaces.
This special consideration of site, caused a coexistence, companion and neighborhood of two villas.
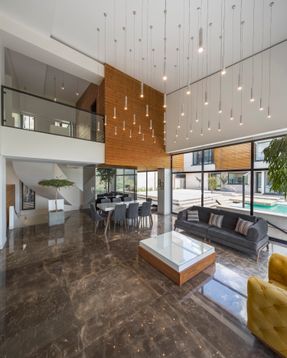
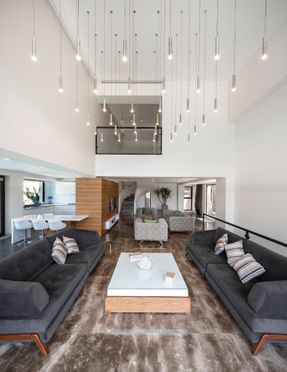
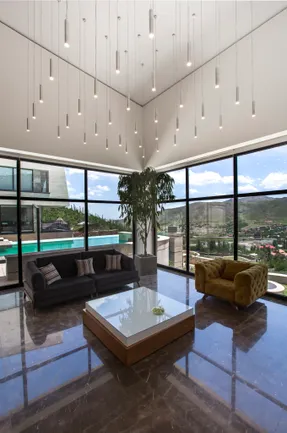
DESCRIPTION
The project is located in Mosha, Iran and is about design of two villas in a site with area of 2000 sq.m. And 40% slope.
The important point in beginning of design is about locating zones on site and according to client order, the site was divided into 3 parts and the middle part is common area between two villas.
In this area, we placed pool volume as a valuable element and two stairs that are backbones of design and dividers of each villa’s border.
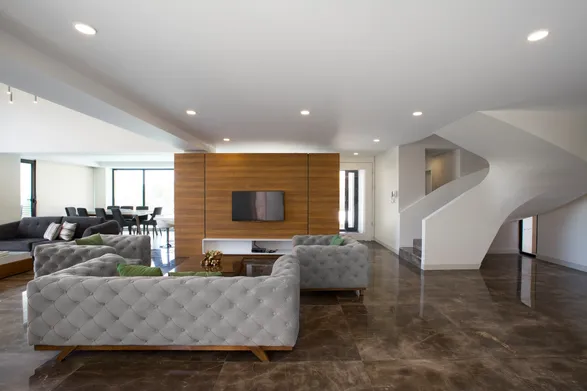
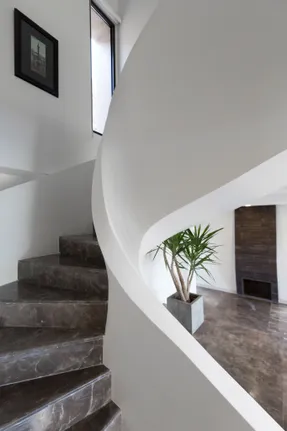
These stairs connect the lowest level of site to the highest level.
In the left and right side, we placed two villas so that they embrace the yard and stairs.
Their public zones are facing to the common yard and private zones to site. According to this zoning, three levels of each block was created.
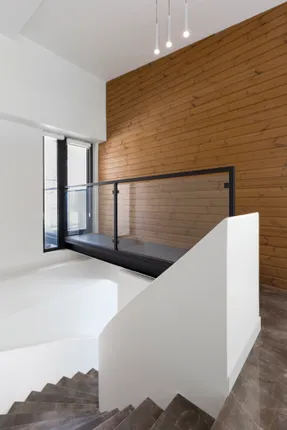
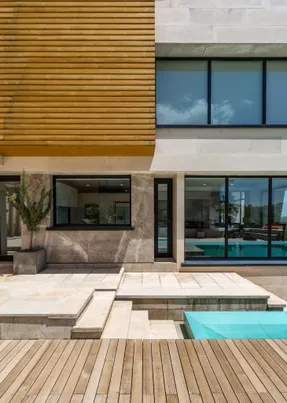
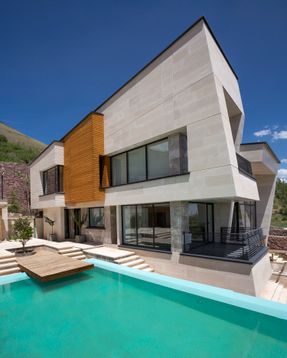
Site stairs come to the landings in each level and lead to yards in front of openings.
The possibility of water flow in the project was a positive result of sites’ high slope.
Rain water moves in streams and stores in the ponds in lowest level of site.
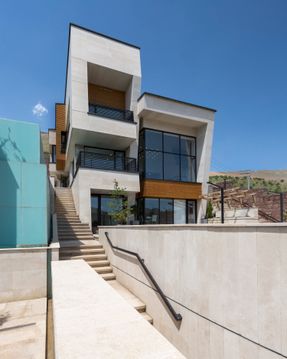
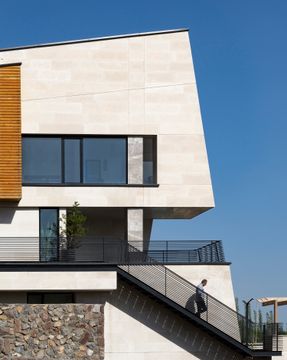
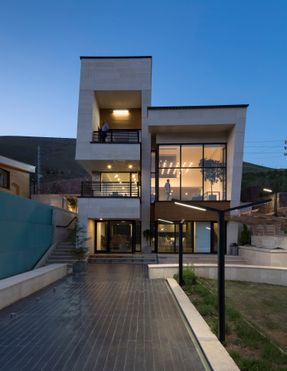
The roofs were sloped in different directions and large openings was created to answer to climate restrictions.
Openings give the most view from the inside out and in reverse.
In this way the visual privacy was obtained.
