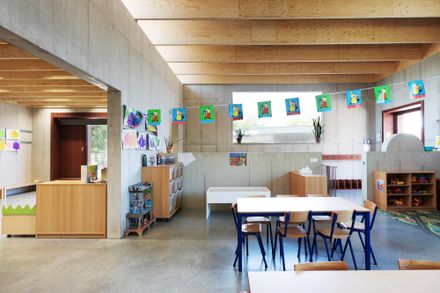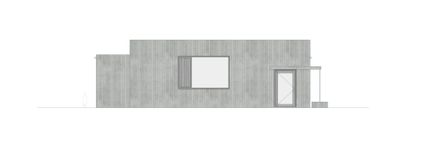Concrete Nursery School + Canopy
ARCHITECTS
BOT architektuurcollectief
LEAD ARCHITECTS
Pieter Rubens
STRUCTURAL ENGINEER
MOMENTING
MANUFACTURERS
Doka, HERAKLITH, Metsawood
PHOTOGRAPHS
Dennis Brebels
AREA
320 m²
YEAR
2022
LOCATION
Heusden-zolder, Belgium
CATEGORY
Schools
Text description provided by architect.
On an existing school site in the Flemish village center of Boekt, four new classrooms are being built to complement the existing nursery school.
The massive and compact new building in fair-faced concrete is set perpendicular to the existing school building and brings the school into a relationship with the public domain. To connect the two buildings, a circular concrete canopy is placed centrally.
The core in the middle is used as an outdoor storage area, around which the children can play, walk and cycle endlessly. The canopy is a large umbrella or parasol depending on the weather.
By allowing the roof to cantilever six meters, there is some flirting with gravity. The gaps created by the building ensemble and the canopy encourage discovery, are child-sized, and provide a clear meeting place for the school and the village.
The new nursery school is conceived as a clever concatenation of two pairs of classrooms with one large and one small class linked together.
All classrooms are connected like an enfilade to allow for joint use of classrooms and encourage interaction between classes and teachers. The sanitary and technical rooms are placed at the pivot between the two pairs of classes.
Each classroom enjoys framed views and absorbs daylight and the green outdoor environment in special ways through the roof structure. The two materials used, wood and concrete, were purified to the bone.
The support structure was designed as a smart structure of open classrooms that can be used generically over the long term.























