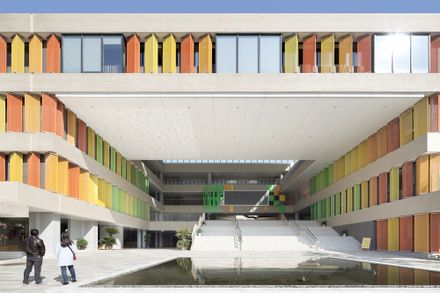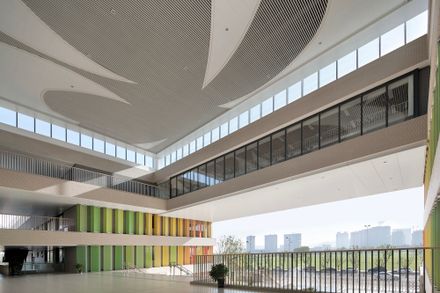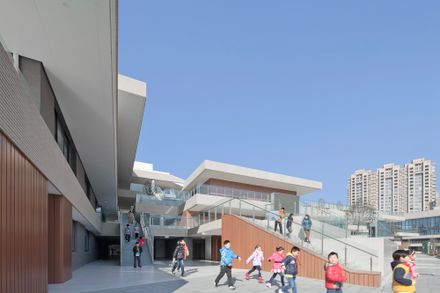Experimental Primary School Of Suzhou Science And Technology Town
YEAR
2015
LOCATION
Suzhou, China
CATEGORY
Educational › Elementary School
In the principle of maximizing efficiency and satisfying the requirements for spatial distance, we combine the standard classrooms for general teaching into three independent teaching compounds.
Each classroom situates in a array grid system along the western side of the site and adjacent to urban area, able to satisfy basic teaching demands.
We systemize teaching office and administrative management, lecture hall, library and class-merging rooms for optional courses, gymnasium, canteen, and other facilities with different requirements for size, form, and volume through grouping, concession, and descent mode.
Such volumes, in four groups, are arranged from south to north along eastern side of the site adjoining natural area.
With terraces of set-back models facing the eastern mountains, the respect for natural landscape is fully embodied.
Secondly, we connect the two spaces of different atmosphere respectively on east and west side through a spine-shaped public space system, which functions as the essential passage connecting south-north spaces in the whole campus and a transitional space for standard teaching sector and exchange-experience sector respectively on west and east side.
From the south most main entrance, you can see a four-story open entrance court with sufficient top light and big steps leading teachers and students to the second floor.
On the northern side of entrance court, with irregularly arranged circular skylight, a multi-functional outdoor theater, whose steps are extended from the lecture hall, is for independent communication activities.
To the most northern part, one section of broad and multi-floor corridor spans the east and west side.
In despite of limited land resource, we have ultimately constructed a multi-level communication space close to nature and provided a series of flexible teaching places through a high-density spatial mode integrating horizontal and vertical space.
We have encouraged students to roam, play, and exchange with others, forming a diversified model of instruction.
Vertical overlapping has efficiently offset the deficiency of activity space within the campus, providing a unique vertical Academy .

























