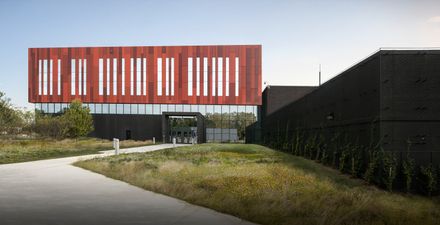Intelligence Community Campus - Bethesda
ARCHITECTS
Leo A Daly
STATUS
Built
AREA
500,000 Sqft - 1,000,000 Sqft
BUDGET
$100m +
YEAR
2017
LOCATION
Bethesda, MD, United States
CATEGORY
Commercial › Office, Educational › University, Government + Health › Aging Facility Fire/police/military
Responding to a post-9/11 need for “intelligence integration,” The Defense Intelligence Agency’s (DIA) new 750,000 SF Intelligence Community Campus – Bethesda (ICC-B), was crafted to unite intelligence services in a collaborative campus.
Located on the former site of the National Geospatial Intelligence Agency, the DIA’s campus redesign was intended to bring together 16 different intelligence agencies under the Director of National Intelligence for education, training, and one-to-one exchanges of data.
The project re-imagines and re-positions an existing campus of imposing and outmoded governmental buildings surrounded by a sea of surface parking, built over time, starting in the 1940s.
Balancing to the government’s need for security with the desire to avoid a monolithic, “governmental” presence, the design transforms individual buildings into an interconnected, single campus, linked by a new common program element.
At the heart of the campus and re-design was a new structure - the Centrum Building - which links the other three existing buildings: Erskine Hall on the southwest, Maury Hall on the northwest, and Roberdeau Hall on the southeast.
Centrum serves as the solid, anatomical vertebra of the campus, connecting and attaching to the existing structures.
Its aesthetic and function inspired the wholescale re-design of the entire campus, resulting in the re-skinning of the existing buildings and comprehensive transformation of the campus’ circulation.
Now, ICC-B exemplifies a spirit of unifying yet varying masses and elegant materials, growing from a quiet, naturalistic landscape, and forming a “natural camouflage,” ultimately receding into its environment and reducing its presence.



















