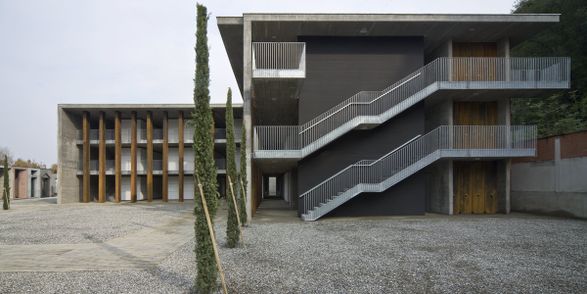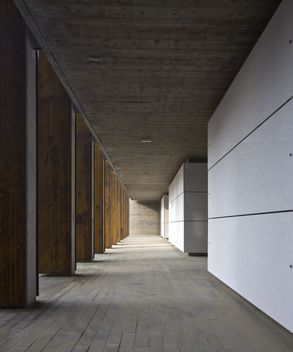
Ampliamento Del Cimitero Di San Mauro Torinese
ARCHITECTS
Raimondo Guidacci
YEAR
2013
LOCATION
San Mauro Torinese, Italy
CATEGORY
Landscape + Planning › Cemetery
The area targeted for the expansion of the San Mauro Torinese cemetery is located along the western side, right at the foot of the hill that leads to Superga.
With a trapezoidal plan, it is bordered by a high perimeter wall and a series of funerary chapels built adjacent to it.
The project, following the typological scheme envisioned in the preliminary design drafted by the Municipality's technical office, envisions the construction of a three-story open-courtyard building.
Three main elements characterize the project: the flat roof slab that slopes down onto one of the two ends of the building, closing it off from the outside; the dense sequence of floor-to-ceiling pillars clad in Corten steel that delimits the internal courtyard; and the perimeter walls, also clad in Corten steel sheets laid with staggered joints. The completely blind north end is clad in large slabs of Apuan Clouded marble, while the west end features the staircase and a series of overhangs designed to fit into the volume of the second lot.
The last column, positioned flush with the cornice, is not clad in steel: it serves as a closing element of the architectural discourse and, at the same time, a connecting element with the future second lot.
The pillars inside the courtyard, connected to the floors by slender metal blades, appear to detach themselves completely from the slabs of the various floors, taking on the monumental and symbolic character required by the building's specific function. They are clad on three sides with Corten steel sheets of variable cross-section.
A continuous railing, made of tightly spaced hot-dip galvanized rods, inserted between the slab and the pillars, extends across the entire thickness of the slab, further accentuating the separation between the pillars and the floors.
The entire structure is made of exposed concrete, while the burial niches are clad in sandblasted Carrara marble slabs, anchored with steel Allen screws to the galvanized substructure.
The courtyard, to be used as a burial site later, is covered with gray gravel.














