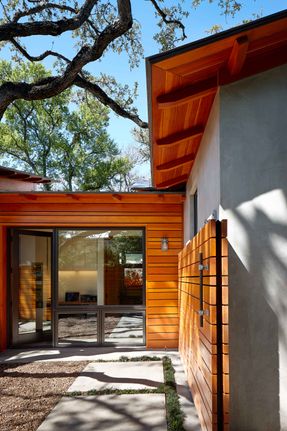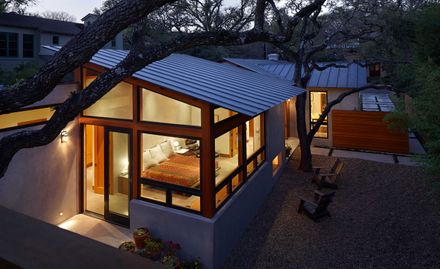ARCHITECTS
Craig McMahon Architects inc.
PHOTOS
Dror Baldinger, FAIA | Architectural Photography (12)
STATUS
Built
AREA
1000 sqft - 3000 sqft
YEAR
2014
LOCATION
Alamo Heights, TX, United States
CATEGORY
Residential › Private House
"The 2000 s.f. home was purchased for a Design/Build opportunity by the Architect for a downsizing experiment and exploration of a different way of living on the similar sized lots of this neighborhood.
Frustrated with the zoning restrictions and wedding cake styled overbuilt homes built to maximize resale, the project became a personal goal to build and finance a one story modern home without sacrificing space or finish quality, showing that a small home can live larger than its size and be equally open and inviting providing spaces and living arrangements normally found on much larger properties.
The original 1200 s.f home was found to have been a prototype for residential concrete construction by a local experimental builder in the 50's that included tilt wall exterior panels and solid 4"" concrete interior walls. Respecting the concrete history and character became part of the design and construction process.
The original homes exterior shape and roof line worked well for public spaces and the bedroom addition followed with a harmonious connection focusing on respecting the original concrete character- balanced with lighter wood roof and rainscreen douglas fir wall detailing.
As the zoning lot coverage was maximized for the built space for a single story structure, the project became a serious study in right sizing each space for need that included built-in cabinetry in all rooms in lieu of conventional closet spaces.
To allow for larger open living areas, a third bedroom was created in the detached studio for visiting family members.
All of the exterior spaces were designed to concentrate and maximize the available land for family use- including using gravel for both drive and backyard use.
The zoning required detached rear garage is also utilized to expand the outdoor connection with a rooftop deck for entertaining and stargazing."














