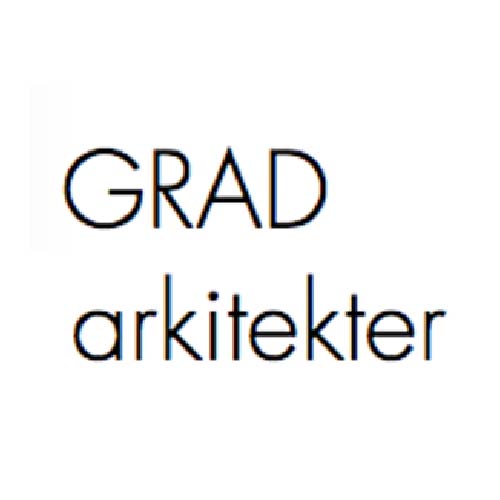
A house For Children
AREA
0 Sqft - 1000 Sqft
BUDGET
$100k - 500k
YEAR
2015
LOCATION
Stockholm, Sweden
CATEGORY
Residential › Private House
What is the best way to add an extension to a detached house without altering the existing architecture?
This was the main concern expressed both by the clients and the borough’s Building Committee when GRAD arkitekter got involved with the project to extend a small villa from the late 1940s, located in the suburbs of Stockholm, to a modern home fit for a large family.
The existing house was a well-designed piece of architecture of the sort that is quite commonplace in the suburbs of Stockholm.
One gable of the house consisted of a dead wall, and this proved the perfect starting point for the extension. Here, a new entrance was made, leading from the old living room to a new satellite building designed solely for children.
The plan was for an extension accommodating three kids’ bedrooms, a playroom and a bathroom. The new extension has a small-pitched roof and is covered with larch paneling.
Two substantial sliding glass doors in the playroom connect the multi-leveled room to the garden. Outside, next to the west-facing doors, is a built-in bench where one can enjoy the afternoon sun.
By using the same wooden paneling around the seating area as in the house, the room seems to extend out of doors.
The simple exterior hides an intricate, multi-leveled interior, where the bedrooms form different volumes connected by one lofty, interstitial space.
From the outside, a large oak door announces this passage, connecting the old with the new, the adults’ and the children’s kingdoms. Inside, a complex staircase of oak leads down to the playroom and up to the bedrooms.
The stairs’ elaborate architectural promenade is obeying the rules of childhood play: straight lines are boring – spirals are fun!
An oak-paneled bedroom floating above the playroom is adding to the feeling that this place is truly enchanted.
The number of different materials used is kept to a minimum: oak alternates with white surfaces.
As the kids grow up, the interior can evolve with them, while the layout will remind them of childhood play.
















