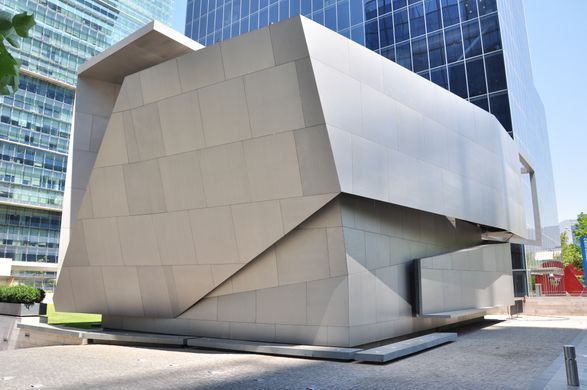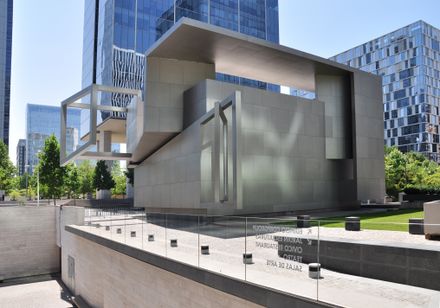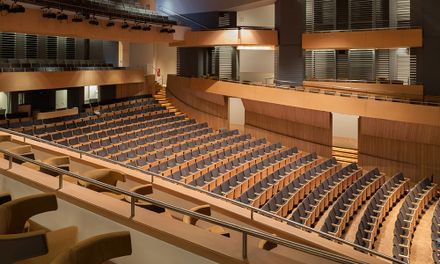Corpartes Cultural Center
LOCATION
Santiago, Chile
CATEGORY
Cultural › Cultural Center Gallery Hall/Theater Museum Sculpture
A concert hall is located below the entry plaza level of the Corp Group Headquarters, adjacent to a 25-story office tower, sculpture court, and gallery space.
The structural shell for the theater is surrounded by auxiliary spaces and an underground parking facility.
The entry plaza has been reconfigured and designed as an event and pre-function space.
The new hall and adjacent art gallery will be an important complement to the existing building complex and the Santiago cultural community.






