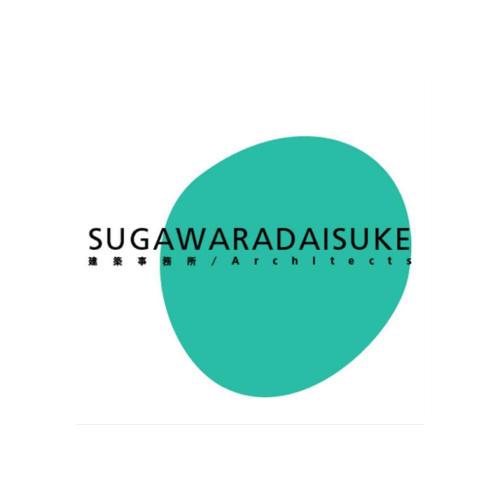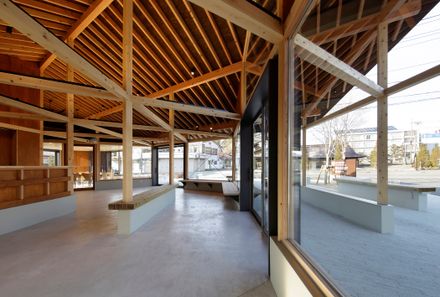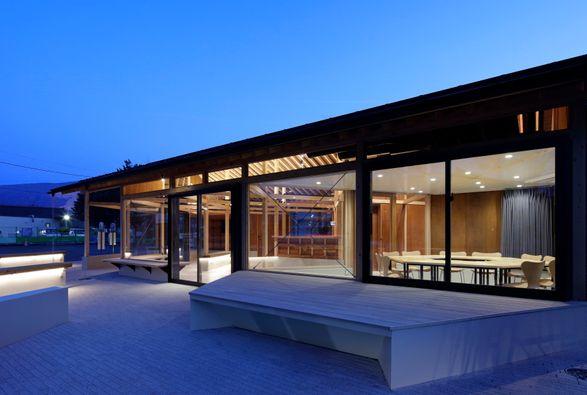
BUS TERMINAL AND TOURIST CENTER IN YAMANAKAKO VILLAGE
ARCHITECTS
SUGAWARADAISUKE Architects Inc.
STATUS
Built
BUDGET
$10K - 50K
YEAR
2018
LOCATION
Japan
CATEGORY
Government + Health › Community Center, Transport + Infrastructure › Bus
Two axis leads triangular wooden grid system makes new scenery relationship, one is a vista between Mt. Fuji and Symbol tree, another is walkway between the north-south plaza.
The grid works as a renovation platform to edit wall, celling, counter, terrace, sign, and lightings according to building function and new request for future.
The platform also creates co-friendly system with different thermal area like terrace/canopy/intermediate space/inside space.
Functional area changes the border between in-outside according to season, climate and different activities.

T +81 42 426-9007
SUGAWARADAISUKE Architects Inc. 菅原大輔建築設計事務所
Fujimichō, 3 Chome−20−2, Chofu, Tokyo, Japan 〒182-0033 東京都調布市富士見町3-20-2













