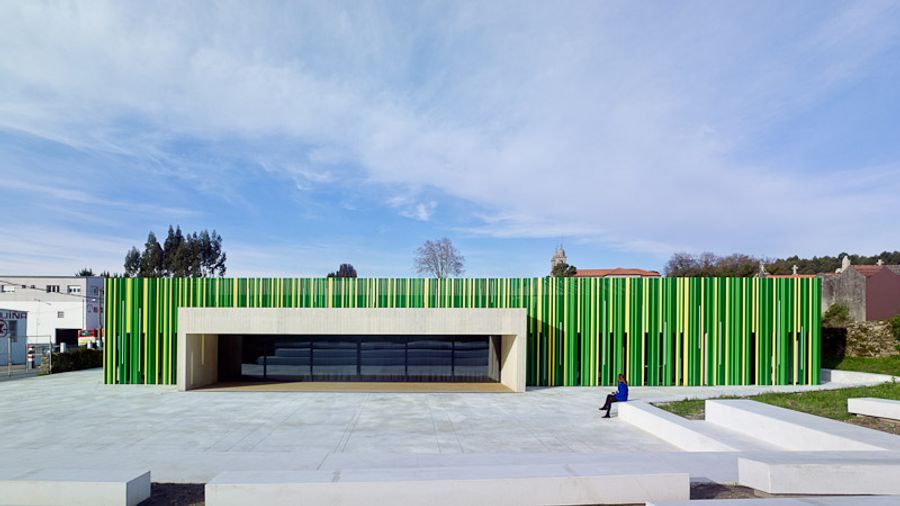
Salcedo Social Center
YEAR
2015
LOCATION
Pontevedra, Spain
CATEGORY
Cultural › Cultural Center Hall/Theater
In a cluttered environment we propose a refuge, a wood in small forest cabin, a palisade that filters views but at the same time makes it very open, very permeable to the nearby environment and especially to the square and the adjacent green area a haven.
The interior volume is modeled generating small courtyards, transitional spaces where shown the interior wood skin that only comes out in the big hole that crosses the fence to look out over the square giving continuity to the large multipurpose space, allowing incorporate outer space for outdoor activities.
One of the courtyards, become larger and more permeable, and it serves like a space for access to the building "patín" mode of traditional houses in the area.
The simplicity of volume, color and texture must be enough to convert the center into a small local and an urban reference, giving a friendly and easily recognizable image.










