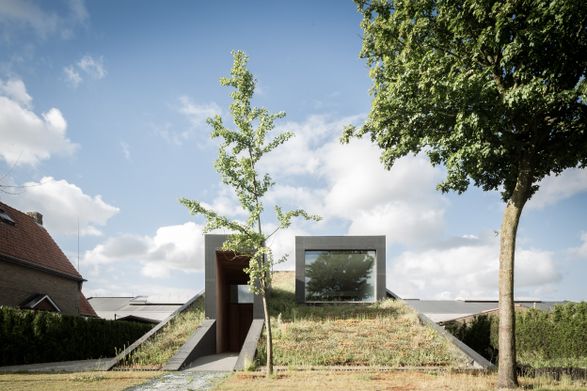ARCHITECTS
OYO Architects
PHOTOGRAPHY
Cafeine.be
BUDGET
$100K - 500K
AREA
1000 sqft - 3000 sqft
YEAR
2014
LOCATION
Belgium
CATEGORY
Residential › Private House
This family house designed by OYO is the result of a close collaboration between client and architect.
OYO was given carte blanche, which opened the possibility to focus on an ecological and compact building from the start.
Unlike most single-family houses in Belgium OYO started with the idea of positioning the living rooms on top of the bedrooms.
In a house composed with split-levels it was important to establish cross relations between the spaces and natural lighting conditions throughout all spaces.
The window is dimensioned regarding the light conditions but carefully positioned so the inhabitants maintain privacy towards the street.
The use of wood and warm materials was an inspired decision to create a Scandinavian-like interior ambiance.
The balance of light and material-use like stone, wood and white surfaces are the defining elements that bring everything together.



















