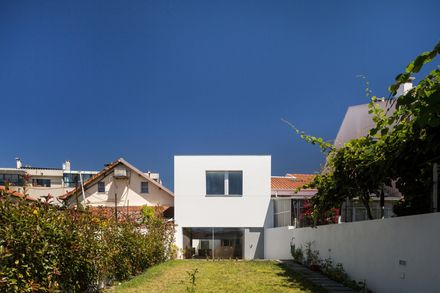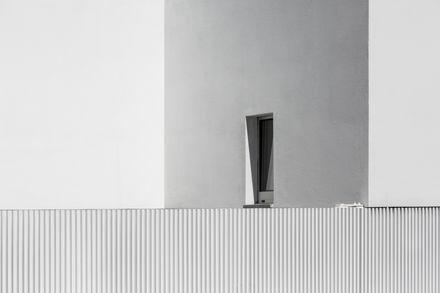House in Matosinhos
ARCHITECTS
Nu.ma Unipessoal, LDA
STATUS
Built
SIZE
0 sqft - 1000 sqft
BUDGET
$100K - 500K
YEAR
2015
LOCATION
Matosinhos, Portugal
CATEGORY
Residential › Private House
THE SITE
The lot, with non-regular shape, is inserted in a consolidated urban area, in Matosinhos, PT. The surrounding buildings detain different temporal characteristics with different constructive approaches, different elevations, materials, etc… not a characteristic street.
FORMAL AND FUNCTIONAL CONSTRAINTS
It was important to keep the alignment of the house with the existing buildings.
The two floors of the house are dissimulated in the facade with horizontal lines to point some alignments with the surrounding buildings.
An exterior yard at the center of the house allow natural light to dining/living room and kitchen, and to the interior rooms at 1st floor.




















