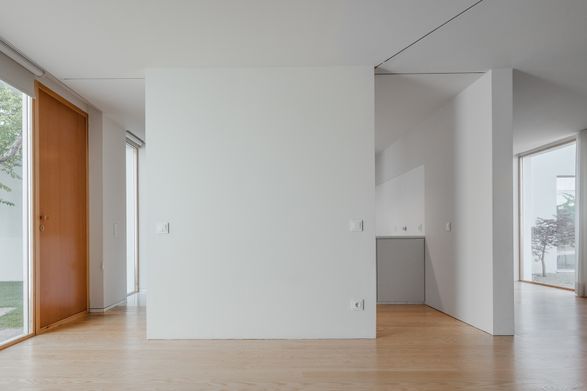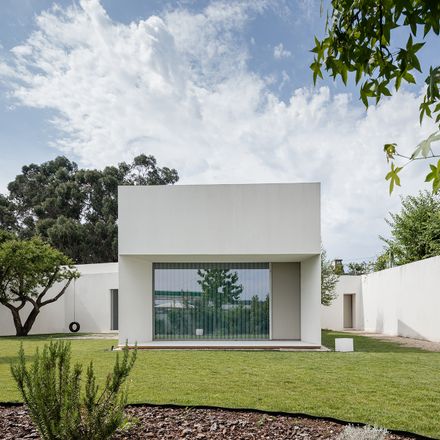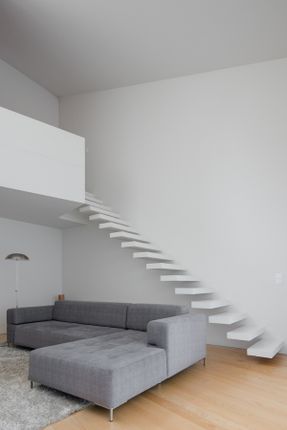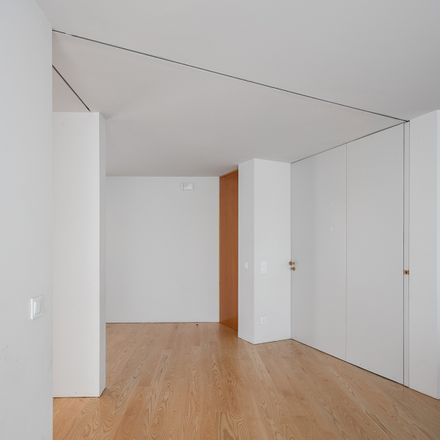M&M's House 2015
ARCHITECTS
Noarq
STRUCTURAL PROJECT
A400 – Eng. Francisco Bernardo
COLABORATORS
Diana Fernandes, Arch; Marlene Maciel, Arch; Renata Santos, Arch; Gonçalo Ferreira, Arch
AUTHOR
José Carlos Nunes De Oliveira, Arch
GAS AND HVAC PROJECT
Get – Eng. Raul Bessa
HYDRAULIC AND ACUSTIC PROJECT
A400 – Eng. Francisco Bernardo;Electricity, Telecommunications And Security Gpic – Eng. Fernando Aires
PHOTOGRAPHY
João Morgado, António Carlos Ferreira
BUDGET
$10K - 50K
SIZE
0 sqft - 1000 sqft
YEAR
2015
LOCATION
Trofa, Porto District, Portugal
CATEGORY
Residential › Private House
A single-family house. A plot of 1500 sqm, in Trofa. From Rua do Carvalhinho – on the north side – the topography goes down for 2,4 m till the street that confine on the south side, EN104.
On east side, the neighbor’s land lifts over the land plot for 2 m. We demolished the old farm house, the stone and mud walls and the clay floors, in front of the street.
An urban trouble. We maintained the squared stone well, an old fruit tree and the localization of pre-existing access, set on the opposite side of the plot, on the North and on the South.
The proposal’s geometry reasons were willing – tree and well. We tried a “S”. Followed a “4”, we failed. Emerged an “H” that occupies the plot’s center. The “legs” embrace the tree, the “arms” evolve just a bit.
The “H” configure a social patio in the south, guarded from the east and west light, protected from north-west wind. In the north, the entrance patio.
The house has a single floor graven in the ground, a raised landing that gives access to the roof garden. It has a 377,38 sqm of construction area.
The center of the volume (of the H) holds all the functions more attended by the inhabitants and the daily activities: entrance, distribution, services and kitchen.
On the east side, two blocks connected at the central volume turned in the opposite directions – North and South – define the rest of the “H” and holding respectively a box and the living room.
The box has the worst exposition situation of the plot.




























