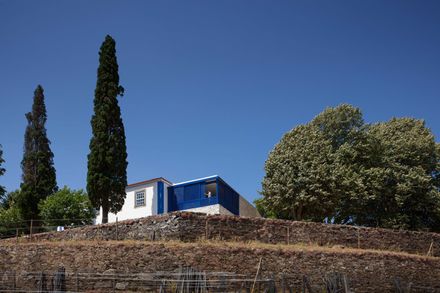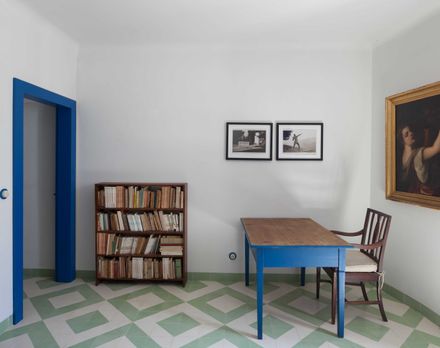
Quinta Da Boavista
YEAR
2016
LOCATION
Mesão Frio, Portugal
CATEGORY
Residential › Private House
The main building of the “Quinta da Boavista”, is situated in a privileged location along the margins of the Douro River, overlooking the sinuous valley, sculpted by man over the centuries to produce wine.
Besides the agricultural function, this wine-producing estate also serves the private use of a large family and touristic use as a guest house.
Our project is the last phase of a series of additions that began in the 18th century with the construction of two buildings, the main house and the servants’ quarters, standing a few meters apart.
Eventually, they were united with new construction, but a complex circulation still revealed this original separation.
After a fire in the 1950’s, a new floor was built on the secondary building, adding a new level to an ensemble that adjusts organically to the terraced platforms.
Our intervention began with a separate house for the caretaker, liberating space in the main building.
This new project attempts to clarify the circulation between the different parts that have been united, and adds a new feature to the group by closing the L shape of the two original buildings set perpendicularly, with a new addition, changing the L into a U form, creating a courtyard with an open portico that frames the river view.
Rather than set a strong contrast between old and new, the intervention sought to investigate what was unique in the building and landscape and to intensify it.
Despite major alterations in the spatial organization, the character of the interiors was maintained: Stucco, wooden floors, handmade cement and glazed tiles, wooden trellis and a pervading deep blue that unites all the carpentries.
In the new buildings our approach was more topographical, relating to the landscape rather than to the existing volumes.
The main addition is a continuation of the stone walls, whitewashed in the local tradition of differentiating particular moments in these long contour lines.
The new living room is defined by three elements:
The stone wall and staircase that redraw and conclude the exiting terrace, a veranda framed by slender steel columns protected by sliding panels of blue trellis, and a slab which is the continuation of the level of the upper terrace.
The other addition, a new staircase, is a white rendered cylinder that unites the corridors in both floors in the most fluid and direct way.
The intervention also attempts to change the way the existing building was “fortified” against the exterior.
New openings were made so as to encourage a more direct relationship with the outside space, which was given a separate character according to its inner functions.
A large window was added to the entrance patio, in contact with the new kitchen and its big chimney.
The new rooms in the lower level gained a direct access to the outside terrace, limited by a row of cypress trees.
The new courtyard was given another window and a covered portico which offers refuge from the sun and rain.
Here, all the openings can be obscured, and even the new living room with its open veranda over the river can be protected from a view that, if ever present, can be too overwhelming, in line with a Portuguese tradition, of Moorish origins, which favours seeing without being seen.






























