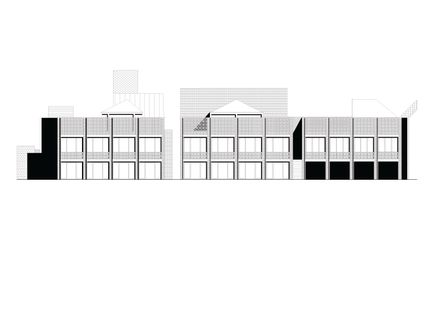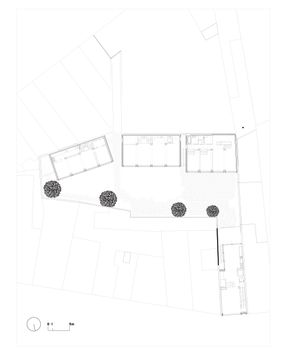
Housing And Office Infill
ARCHITECTS
Collectief Noord Architecten
PHOTOS
Liesbet Goetschalckx, frederik beyens
AREA
5000 sqft - 10,000 sqft
BUDGET
$1M - 5M
YEAR
2011
LOCATION
Antwerp, Belgium
CATEGORY
Commercial › Office>Residential › Multi Unit Housing
Concrete garden blocks in the facade sustain the expression of a garden folly and remind us of the attempts of Wright and Sullivan to democratize ornament.

T +32 3 2711164
Collective Noord Architecten BVBA
Lange Beeldekensstraat 104B, 2060 Antwerpen, Belgium















