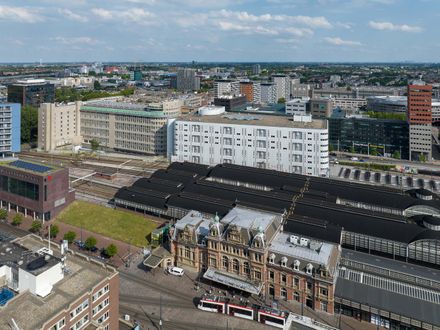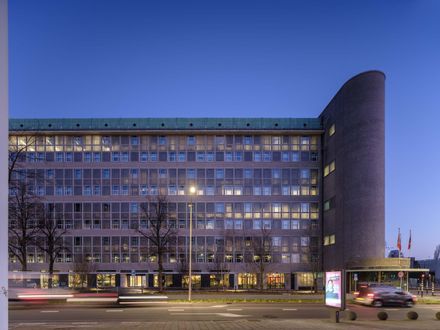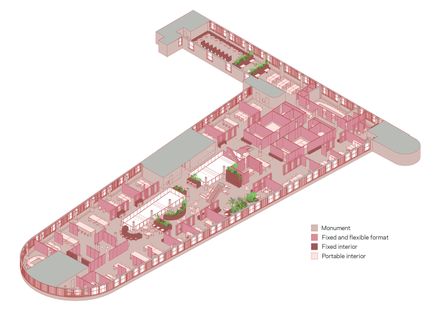
Stationspostgebouw Renovation
STATIONSPOSTGEBOUW RENOVATION
KCAP Architects & Planners + Kraaijvanger Architects
ARCHITECTS
KCAP Architects & Planners, Kraaijvanger Architects
MANUFACTURERS
Espero, Interalu
LEAD ARCHITECTS
Irma van Oort (Partner KCAP), Dirk Jan Postel (Partner Kraaijvanger Architects), Chantal Vos (Associate Partner Kraaijvanger Architects)
CONSTRUCTION
J.P. van Eesteren / BESIX
LANDSCAPE
DELVA Landscape Architecture & Urbanism
KCAP ARCHITECTS
Kasper Hauschultz Hansen, Joost Esschendal, Bart Rijper, Yoanna Shivarova, Wim Haasnoot, Yizhe Guo, Frank Aarssen, Martijn Voskamp, Michaël van der Kraan, Byoung Woo Kim, Gert-Jan Schram
KRAAIJVANGER ARCHITECTS
Dirk Jan Postel, Chantal Vos, Linda Brouwer, Edward Timmermans, David Kooymans, Elena Khasianova, Eveline Withagen, Sharmila Nasheed, Bart van der Werf, Anne Ketelaar
PHOTOGRAPHS
Ossip van Duivenbode
AREA
30000 m²
YEAR
2022
LOCATION
The Hague, The Netherlands
CATEGORY
Institutional Buildings, Renovation, Historic Preservation
Text description provided by architect.
KCAP and Kraaijvanger Architects transformed the Stationspostgebouw, a former postal sorting center next to the Hollands Spoor train station in The Hague, into a sustainable and social work environment for the 21st century while respecting the original architecture.
Conceived as the most prominent building along the rail, it has always been a landmark for and within the city of The Hague.
One of the transformation’s key results is increased daylight access, achieved by modifying the facade and inserting videos.
Because of its status as a monument, however, it was not possible to make major structural changes.
An additional challenge was to renovate the building in such a way as to bring back the monumental character.
Therefore, the restoration concept focused on the main load-bearing structure, keeping the existing beams and columns intact.
Especially since the Stationspostgebouw is one of the first examples of the use of prefab concrete columns in the world.

The Stationspostgebouw also had to meet the most ambitious sustainability requirements.
It has been redesigned according to WELL and BREEAM standards and is the first national monument to be certified with the highest achievable energy label ‘A’ in the Netherlands.
A glass 'second skin' on the building’s inside provides an almost invisible layer of insulation.
This solution saves a considerable amount of energy, helps to reduce noise from road and rail traffic, and is supported by further energy-saving measures.
In line with circular economy principles, existing materials are re-used wherever possible.
The glass block windows, combined with skylights, originally provided the building with ample light.
However, due to the depth of the floors, this proved insufficient for a modern office environment.
To increase the amount of daylight on the lower floors, KCAP inserted videos throughout the building.
These staggered vides, at times wide and at times narrow, create a lively interplay between single-height and double-height floors, resulting in an impressive atrium that opens up the building and makes people ‘see and be seen’ - the new office's vibrant heart.
The upper floors have a flexible set-up, which allows a variety of workplace concepts to be offered and arranged according to different users’ needs.
Efficient floor plans and innovative technical features also allow for flexibility in the future.
“Crucial to the transformation is creating an office building for a new way of working, making the work environment feel like a living room: widely usable, but also secure”, says Irma van Oort, partner at KCAP.
These informal routes help people to get together but also to explore the space by individual means, fostering a pleasant, spontaneous atmosphere.
The interior design by Kraaijvanger Architects responds to the need for a new way of working.
“The spatial layout and atmosphere of the monumental building are unique: the glass blocks facade, the deep floor areas, and the powerful structural features.
Together with KCAP's bold intervention to open up the concrete floors, these qualities have been leading in the mapping of the interior’s different areas”, says Chantal Vos, associate partner at Kraaijvanger Architects.













































