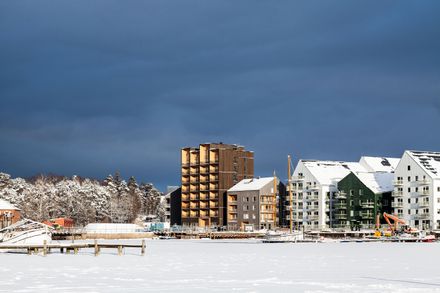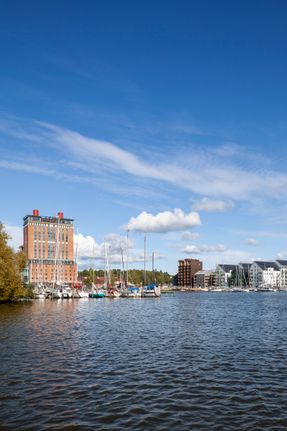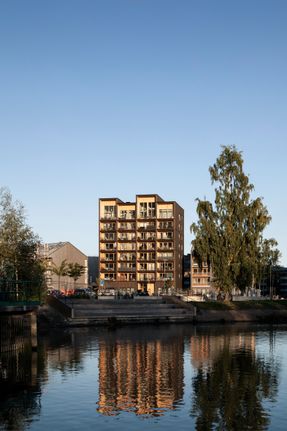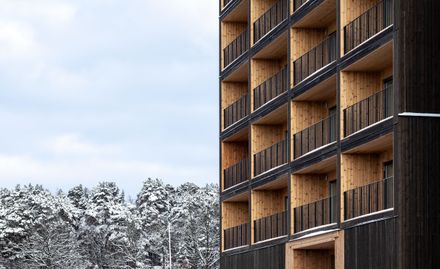
Kajstaden Tall Timber Building
ADDRESS
Västerås, Sweden
LANDSCAPE
C.f. Møller Landscape
ENGINEERING
Bjerking
PHOTOS
Green-jakobsen Philippines Inc. (4), C.f. Møller Architects (1)
AREA
25,000 Sqft - 100,000 Sqft
AREA
7500 m²
YEAR
2019
LOCATION
Västerås, Sweden
CATEGORY
Residential › Multi Unit Housing
The Tall Timber Building residence has become a landmark and, during construction, became Sweden's tallest solid wooden building in the new district of Kajstaden at Lake Mälaren in Västerås.
All parts of the building consist of cross-laminated wood, which includes the walls, joists and balconies as well as the lift and stairwell shafts.Kajstaden - Tall Timber Building is an important landmark for sustainable construction and a reference project that shows that conversion to climate conscious architecture is possible.
Through research projects and several active wood projects, C.F. Møller Architects has focused on innovation as well as developing and implementing multi-storey buildings with solid wood frames.
In Kajstaden, an active decision was made to prioritise industrial timber techniques for the building material to influence and take responsibility for the impact of the construction industry on the environment and climate change.
A crucial advantage of wood, unlike other building materials, is that the production chain for the material produces a limited amount of carbon dioxide emissions. I
nstead, it is part of a closed cycle, where carbon is retained in the frame of the building. Research also shows that buildings with a wooden frame make a positive contribution to human health and well-being- thanks to better air quality and acoustic qualities.
THE BUILDING PROCESS
The Kajstaden - Tall Timber Building is nine floors high with an elevated ground floor and a top floor with a double height ceiling. The high precision technology involved in CNC-milled solid timber with glulam elements results in air-tight and energy-efficient houses without other unnecessary materials in the walls.
The low weight of the material means fewer deliveries to the construction site and a more efficient, safer and quieter working environment during construction.
It took an average of three days per floor for three craftsmen to raise the frame. Mechanical joints with screws have been used, which means that the building can be taken apart so that the materials can be recycled.










