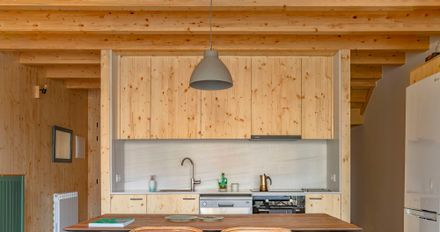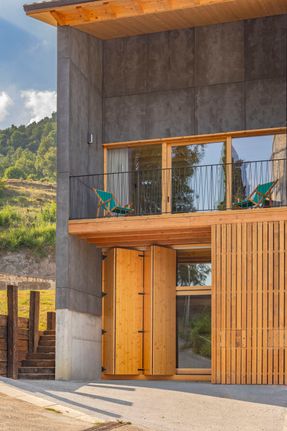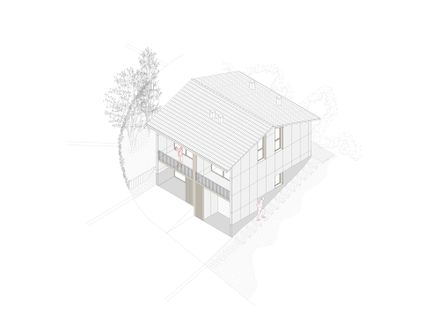
Two Houses at Vidrà
ARCHITECTS
Sau Taller D'arquitectura
PHOTOGRAPHS
Andrés Flajszer
YEAR
2022
LOCATION
Vidrà, Spain
CATEGORY
Houses
The plot, located on the street Calle de la Font, has a demanding topography with more than four meters of unevenness on the north-south axis.
The road, on the south façade, has a slope that exceeds 20% and surrounds the house until it ends in a substantially flat open space to the north, forming a very pleasant space in the summer.
On the other hand, the plot benefits from a very good orientation, with sunlight all day and privileged views of the surrounding landscape; the mountains of Bisaura, the town, and, above all, the church and its bell tower.
This is a project developed by Vivet de Vidrà Carpentry, owner of the site. The main objectives of the project are, on the one hand, to achieve low environmental impact and high energy efficiency, and on the other, to offer a high-quality product at a competitive cost and finally, proposing an architecture integrated into the landscape.
To solve this triple objective, the proposal is to:
Work with bare, neutral materials with the idea of making the most of the characteristics of each material and reducing the environmental impact in the construction process.
Thus, a large concrete plinth is projected that resolves the unevenness of the plot. The entire project is developed with dry construction based on a laminated wood structure, interior finishes of three-layer fir panels, insulation of wood fibers, and a ventilated façade with a wood-cement composite panel.
In addition, a commitment is made to minimizing the openings and placing the essential ones strategically to achieve good solar radiation.
In this way, the building behaves fabulously well since there are almost no thermal bridges, reducing consumption to a minimum throughout their useful life.
On the other hand, the floor plan is an exercise in programmatic efficiency.
The minimum area possible has been built without sacrificing spatial quality.
There are no unused passage spaces, the entire floor plan is organized around a humid core that groups bathrooms, kitchen, and all services (hot water risers, heating, electricity, drains...).
In this way, we find a highly technical central space and thus the facades are freed from technical commitments beyond isolation.
Finally, the formal strategy and materiality are a consequence of the reading of the Bisaura landscape.
Not only does the wood, the tile, and the composite panel of the façade evoke the landscape and its materiality, but also the volume itself stands out with its openings, small and vertical, and the large holes on the south façade.
The volumetric forcefulness of an almost abstract piece anchored to the landscape stands out, like the great farmhouses of the 19th century, so characteristic of Vidrà.
In short, it is a project that, beyond environmental requirements and execution costs, provides an efficient response to the basic needs of living: a small refuge that does not renounce the emotional capacity of architecture.
























