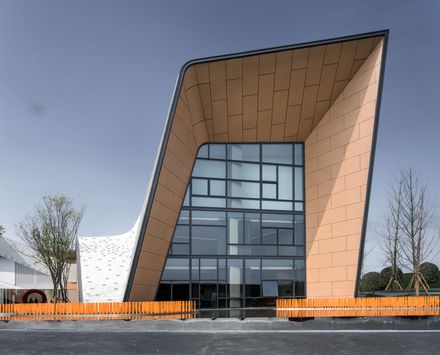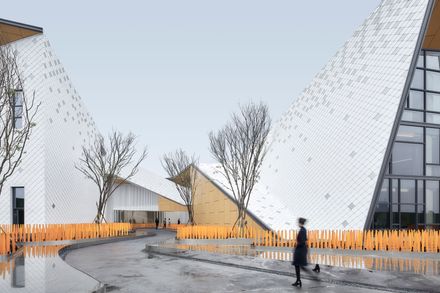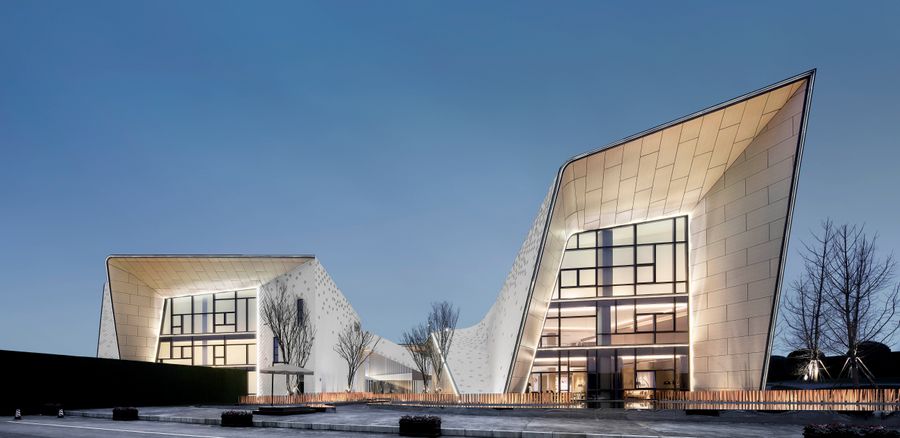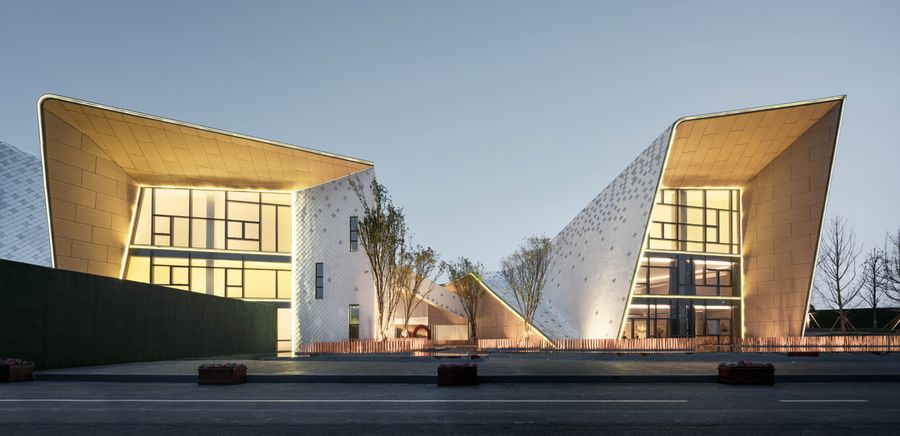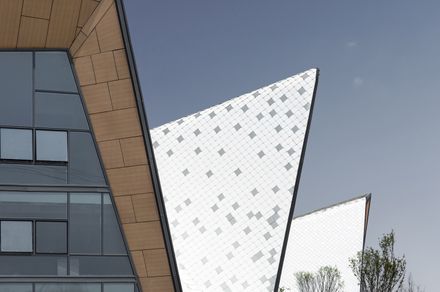
Park Legend Kindergarten
ARCHITECTS
Challenge Design
CLIENTS
Chengdu Nancheng Vanke Co.,ltd
INTERIOR DESIGN
Enjoydesign
FACADE DESIGN
Yehua Construction
LIGHTING DESIGN
Pread Lighting
CONSTRUCTION DRAWINGS
arch-age Design
LEAD ARCHITECT
Jie Lee, Fang Yan
TEAM
Suya Lin, Hailian Li, Wubing Feng, Wei Lin, Xiuxian Xu
LANDSCAPE CONSTRUCTION
huayuan Landscaps
LANDSCAPE DESIGN
Wisto Landscaps
PHOTOGRAPHER
Prism Images/lujing/xionghuan
BUDGET
$1M - 5M
SIZE
5000 sqft - 10,000 sqft
BUILT AREA (M2 OR SQFT)
5600m2
YEAR
2019
LOCATION
Chengdu, China
CATEGORY
Educational › Elementary School
BEFORE DESIGN
Gestalt psychology states that the most mature and perfect shapes are complex yet united, exhibiting Fragmant’s principle.
Kindergartens are stereotypically multi-colored, yet our designers have broken existing conventions and presented a pure, simple and interesting building in light of the theory that children’s brains simplify complex shapes automatically in their minds.
DESIGNING IN THE LIGHT OF THE LANDFORM
The project is located in Chengdu’s Tianfu New Area, which features a sound ecosystem and is close to Luxelakes Eco-City, Xinglong Lake and Tianfu Central Park.
The site is surrounded by a one hundred meter-long green belt to the north and a dramatic urban landscape. The layout of the buildings fits well with the unregular site, creating a harmonious blend of nature and modernity.
While enjoying an amazing connection with nature, the children will also learn from their environment by appreciating the eco-friendly buildings. Our designers have exercised their inventive minds to divide the indoor spaces, and they have scientifically placed several entrances to ensure that children and teachers from different rooms can enter or leave the buildings without forming jams at the exits.
To secure abundant sunlight and outdoor activity space, we have placed the kindergarten in the southern community. We have also exercised our creativity by designing miniature landscapes between the buildings and the surrounding environment.
ABSTRACTING NATURAL ELEMENTS
Wright said, “Design is the abstraction of nature's elements in purely geometric terms.” This project provides the perfect example of putting geometrical elements from nature into the design of its buildings, giving children the chance to grow vigorously in a natural environment.
The shape of the buildings mimics the profiles of mountains, and the high set entrance makes the whole building more prominent, making for a delightful view. Strolling leisurely within the compound, people will feel as though they are surrounded by real mountains and forests.
A CIRCULAR PLACE
We aim to create a place in which children can play with their peers, learn from their teachers and stay comfortable. We have constructed elaborate and unified buildings according to the surrounding geographical features of this irregular plot.
Following the layout of the plaza at the entrance and the gardens, buildings are constructed into a non-enclosed circle-like shape. It has always been of concern to our designers to break the constraints of every enclosed partition, provide a multifunctional learning and gaming space for children’s mental and physical development, and offer an interaction area and some more public activity areas for children.
Corridors are able to form transitions and boundaries, so a circular corridor was built to link and divide the indoor and outdoor spaces, while simultaneously satisfying children’s psychological needs, integrating public and private spaces and enabling the transition between dynamic and resting states. All of the sections are integrated into an unbroken whole, and contradictions are eased.
LEAVING EMPTY SPACE
White reflects all light, thus it magnifies contrast and helps to showcase various colors, lights and shadows. Knowing this, we have designed the buildings in white, giving prominence to the buildings and creating a piece of canvas for nature.
Both the natural environment and the buildings here will enhance each other's beauty. The outer shapes and colors are perfectly united both vertically and horizontally, and geometrical spots on the surface are scattered like an abstract waterfall, making the whole garden look more energetic, graceful and delightful.
Finally, the complex natural elements act not as barriers for our designers but have, instead, assisted with the emergence of a peaceful atmosphere while blending harmoniously with the surrounding buildings, making for a gorgeous scene.
Buildings, especially those for children, are endowed with life and beauty, and as such they enable children to feel comfortable and cheerful.
This doesn’t mean, however, that kindergartens should be flamboyantly colorful, as an attractive public space formed by geometric structures can express life and beauty. Such buildings should allow their children to explore and to learn.





