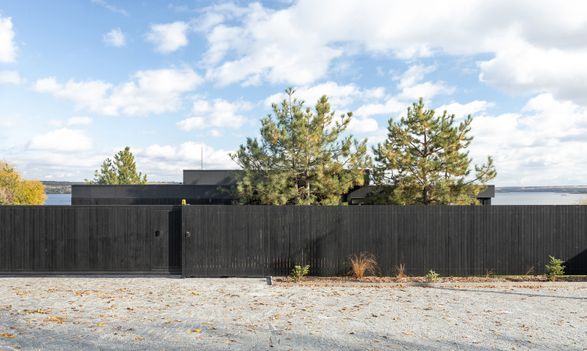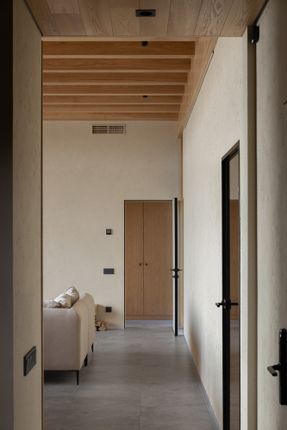ARCHITECTS
Klochenko Architects
LEAD ARCHITECTS
Klochenko Maksym, Proviz Daria
CONTRACTORS
Artorix
MANUFACTURERS
AutoDesk, Artorix, Delavega, ELF DECOR, Gushka, Liberta, MARAZZI, Nardi, Romotop
STRUCTURE ENGINEERS
Maksym Kolesnikov
PHOTOGRAPHS
Alexander Angelovskiy
AREA
112 m²
YEAR
2022
LOCATION
Ukraine
CATEGORY
Houses
Text description provided by architect.
Our clients wanted to create a place to hide from city noise and where they could bring their whole family and friends together.
It was necessary to combine the possibility of spending time together and at the same time create 2 separate houses including some private space for each of them.
The main function of the project is recreation, so it was also important to include the following zones: open outdoor kitchen, BBq area, Sauna
Location. The plot is situated on the bank of the Dnipro river facing the river to the east.
There is a significant (9м) relief gap between street and bank levels. It divides the plot into 2 big spaces- upper and lower.
House situated on the highest terrace on street level. Other activity zones are placed down the slope on different-height terraces.
It allows us to use the advantages of site relief- keep some privacy for each functional zone and keep the view of the river open for each place.
It starts from the house, goes to the dining terrace with an outdoor kitchen, then goes to the Sauna terrace and arrives at the pier at the river bank.
Impressions and values. The main value of a house is the possibility to enjoy nature and the site.
The exterior and interior look and feel are quite simple in order to not take the main focus from the landscape.
The main interior wall finish is clay stucco which brings us a feeling of warmness and connection to traditional Ukrainian building craft. Black, nordic exterior finish strengthens the interior's warm feeling.
Planning. House plan has the shape extended along the bank in order to provide a panoramic river view for all main rooms.
It contains a living room and 2 bedroom blocks: a primary suite on the south and a guest block on the north side.
The living room is placed between those blocks and has a full glass wall facing east and a higher ceiling which makes it look like a continuation of the outdoors.
Living and guest blocks have access to a huge terrace in front of the house.
The primary suite has its private covered terrace on the south.
Construction. Because of the geological specialties of the plot and the clients' wish to have a heated floor in the whole house, we chose a Swedish insulated slab as the foundation.
The house frame is constructed from prefab wood panels, which were placed together on site.
For the living area roof structure, composite wood-plywood sloped beams were used. Wool insulation of 150 mm is placed between studs.
The exterior finish is thermally modified pine planks that have different widths and painted cement boards.
Interior. The main materials for interior finish are clay stucco, ash planks and veneer, and concrete -color tiles for the floor in most areas.
kitchen and bathroom areas have accented walls with olive tiles. House is filled with wood furniture which has rough unfinished edges. It gives the filling of a crafted, rural house.




































