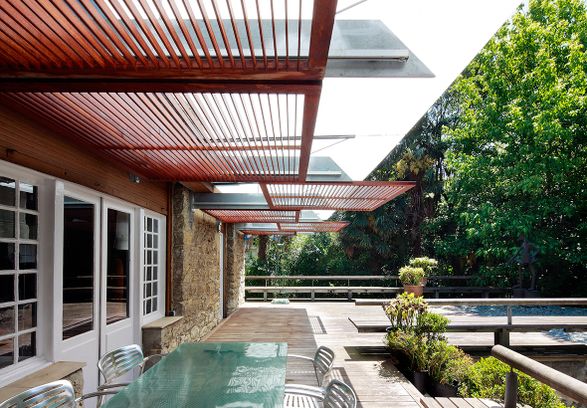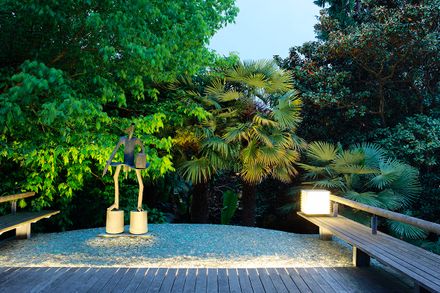LOCATION
San Sebastián, Spain
CATEGORY
Cultural › Gallery Pavilion,industrial › Factory
The new building is linked to the villa by means of a galvanized steel and glass-made set of stairs that allows the cast of indirect natural light not only on the villa, but also on the new atelier, marking the entrance point of both of them.
The atelier is defined by a galvanized steel-made framework and by perforated slabs that have perforations for connecting the floors and allowing the entrance of natural light.
On the other hand, the villa´s terrace is meant to be a view-point on the garden, removing some parts of the railing by selecting the ground materials and filtering the sunlight with sunshaders, softening the transition between the inside and outside parts of the house.










