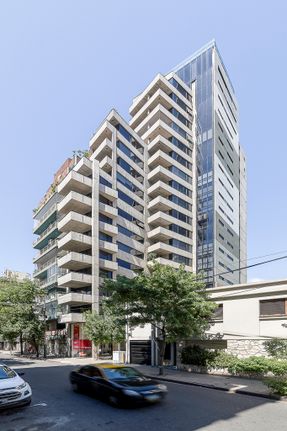ARCHITECTS
Estudio Pablo Gagliardo
BUDGET
Unknown
SIZE
25,000 sqft - 100,000 sqft
STATUS
Built
YEAR
2016
LOCATION
Rosario, Argentina
CATEGORY
Residential › Multi Unit Housing
Residential building located in the center of the city of Rosario, Argentina, a few blocks from the Paraná River.
Its location was decisive when it came to planning, there is an intense search to reach the highest possible height, emerging as a tower to take advantage of the city views, the river and islands.
The building opens to the north, favored by the presence of low houses, allowing better lighting, ventilation and views to the apartments.
It rests to the south on an eleven floors building, maximum height allowed in the area, matching its height with a first volume.
Two other volumes are generated with five more floors each. The entire width of the land is occupied with the main volume of twenty floors, removed 17 meters from the street, generating an open patio which gives a better quality to the entry.
It also creates a wooded area integrated to the neighborhood with green expanses and generates a new urban corner within the block. There are green terraces in the difference between all these volumes.
The use of concrete resolves integrally structure and envelope, achieving an architecture with strong expressive quality and a noble aging.
It is sought through the structure that the perimeter beams are inverted and function as railing or parapets to strengthen the dialogue between the interior and exterior space. There are also no limiting structural elements, giving great flexibility to the apartments.
The concrete ceiling it is seen as the main plane that gives continuity between the interior and the exterior, and it is transformed into parapet of the upper balcony, thus forming a piece of concrete visible from the street and the city.
The building is composed of units of different typologies, semi-floors and exclusive floors, all of which have terraces-balcony raised as a continuous space with the interiors, and it also incorporates the use of green terraces with artificial irrigation.
35% of the total area of the land is destined to green terraces that work as rain retardants, contributing to the sustainable development of the city.





















