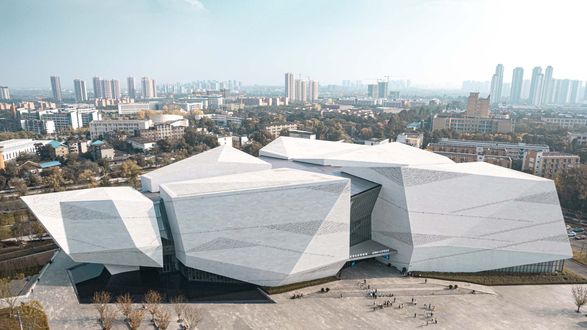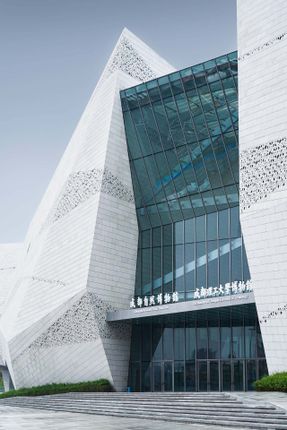
Chengdu Natural History Museum
ARCHITECTS
Cswadi, Pelli Clarke & Partners
MANUFACTURERS
Csg Holding
CSWADI CHEIF ARCHITECT
Yi Liu, Bo Xiao
CSWADI COST MAJOR
Tingxue Zhang, Yumei Zhang, Xiaofang Peng, Yaolin Jia, Jishu Gao, Yamei Zou, Yong Chen
PC&P DESIGN TEAM
Fred W. Clarke, Kristin Hawkins, Cory Frost, Hongxi Yang, Rong Chen, Ileana Dumitriu, Olivia Huang, Jie Zhang, Chen Chen, Beidi Zhang
CSWADI ELECTRICAL DESIGN
Hui Li, Faxing Ao, Yu Qiu
CSWADI DESIGN TEAM
Yang Yang, Chenxiao Shu, Shunkai Yan, Yu Liu, Yao Wu, Peng Sha
CLIENT
Chengdu City Construction Investment & Management Group Co. Ltd, Chengdu University Of Technology
CSWADI HVAC DESIGN
Minghua Wei, Lijuan Dong, Sihao He, Miao He
CSWADI INTERIOR DESIGN
Guoqiang Gao, Qiang Tu, Yuan Liu, Yan Li
CSWADI CURTAIN WALL DESIGN
Biao Dong, Jiancheng Luo, Yu Zhang, Ziyang Huang, Qingjun Xian, Honglin Cai, Bingli Yin
CONTRACTOR
China Railway Construction Engineering Group Co., Ltd.
CSWADI INTELLIGENT DESIGN
Shaowei Wang, Huan Wu, Zezhu Xiong, Xiangyu Bu
LIGHTING DESIGN
Zhongtai Lighting Group Co., Ltd.
CSWADI WATER SUPPLY AND DRAINAGE DESIGN
Jianjun Wang, Jiuzhou Yang, Danke Wang, Yao Chen
CSWADI ARCHITECTURAL TECHNOLOGY
Qinglong Gao, Yanli Nan, Xiaomin Yu, Junwei Cai, Mei Dou
LANDSCAPE
Land Artitude Design
CSWADI STRUCTURAL DESIGN
Kegan Xiao, Liwei Wang, Yan Zhang, Wen Yang, Jingmeng Xu, Tian Qiu
PHOTOGRAPHS
Zhen Xin, Arch-exist Photography, Cdci, Xiaobin Lv, Cswadi
AREA
50520 M²
YEAR
2022
LOCATION
Chengdu, China
CATEGORY
Museum
Text description provided by architect.
The Chengdu Natural History Museum is a preeminent institution for science and culture, welcoming visitors from around the world with expansive exhibits, public spaces, shops, a café, a cinema, state-of-the-art educational facilities, and a verdant landscape that invites gathering and connection.
Recently completed in 2022, the 540,000 sq. ft. (50,000 sq. m.) building is a significant cultural landmark for the city of Chengdu, which is in the midst of an economic boom as a new high-tech and entrepreneurial hub.
The museum’s design presents a celebration of Chengdu’s historical legacy and modern ethos, transforming the city’s skyline and symbolizing its energy and innovative spirit. The project successfully synthesizes the historical culture and context of Chengdu as it delves into the soul of the local elements “Shu Mountain, Shu Road, Shu Water”.
FORM / TECTONICS / SHU MOUNTAINS
The building massing was inspired by the Sichuan mountain forms created by the shifting of ancient tectonic plates of the Chengdu region. The volumes reflect the rock breaking apart and shifting with the horizontal and vertical forces.
The building forms lift from the ground at certain moments to reveal the public spaces within, at the same time maintaining firm anchor to the earth. The individual mountains, or rock volumes, are realized as distinct exhibit spaces, separated and held together by light-filled public spaces.

The narrative of tectonic plates also influenced the selection of materials, in particular the local granite of the exterior facade. The organically shaped and composed perforations in the stone were devised to create the impression of snow-covered mountains during the day, with LED backlighting reflecting the stars lit at night.
EXPERIENCE / SHU ROAD
The second most significant inspiration was the mountain roads, the Shu Roads, a system of wood plank roads supported from the sides of cliffs.
The Shu Road emerges as the Dino Box, connecting the second level to the third and similarly suspended from the sides of the stone volumes.
It was designed to be experienced as an adventure—a sloping, interactive space connecting the second level to the third where visitors can walk amongst the dinosaurs positioned along the path and suspended from the ceiling.
The clefts between the rock forms are transparent and glassy, designed to encourage reflection, observation, and interaction.
These in-between spaces are visual and physical connections between the exhibits, and likewise to the city, street, landscape, and the canal.
WATER / LANDSCAPE/ SHU WATER
The existing Dongfeng Canal on the eastern edge of the site is mirrored by a network of waterways and reflecting pools.
Plant form, texture and color are woven together to create terraced gradients that graphically recall the geometries of the historical agricultural landscape and create unique experiences- Wetland Garden, Bamboo Garden, Water Lily Garden, and a Seasonal Plant Garden.
The interactive water drape at the north building volume is visible from the street. Building forms are reflected in the shallow pools at the north of the site.







































