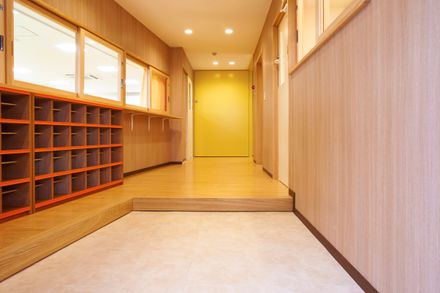Bow-Wow Nursery
DESIGN TEAM
tai_tai STUDIO/Hidekazu wakabayashi,hn Architects/Naoaki Hashimoto
PHOTOGRAPHY
Hisashi okamoto
SITE AREA
348.96㎡
ARCHITECTURAL AREA
126.88㎡
TOTAL FLOOR AREA
259.60㎡
COMPLETED
2016
YEAR
2016
LOCATION
Tachikawa City, Tokyo
CATEGORY
Educational › Nursery
In Tokyo many children will not be able to enroll in nursery school. Because a small number of nursery school compared to the large population.
The building was created in order to increase the capacity of existing small nursery.
The appearance of this building in order to better harmonize with the surrounding landscape, has been sampling the facial profile and materials and colors that are often used in houses around. we have to re-configured them for this nursery.
The first floor is a 0-year-old children care spaces. Milk formula or bathing or medical office are located.
They are the prohibition of hazardous chemicals in the air, limit of material that can be used in children room, the rules of the details for the children's safety….
We designed to clear all rules for this space.















