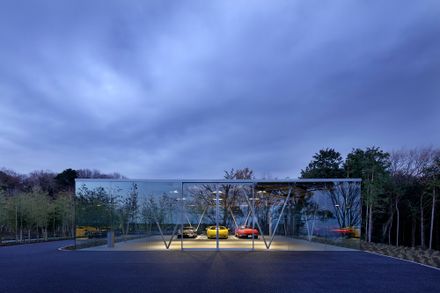
Gallery U
YEAR
2018
LOCATION
Shizuoka Prefecture, Japan
CATEGORY
Cultural › Gallery
This gallery is the second phase of a process started in 2012 with the design and construction of Villa U. The site directly overlooks onto the Pacific Ocean and its surrounded by a thick bamboo forest.
Conscious of the rich nature surrounding the site, Satoshi Okada conceived an invisible building, transparent in all parts but the thin flat roof.The gallery is glazed on all four sides and features an incredibly light-weight steel structure.
This latter was designed following the principle of the catenary curve: learning from the Franciscan priest and mathematician Pad.Carlo Lodoli (Venice, 18th century) and from his application of this principle to the design of a small window sill at the cloister of San Francesco della Vigna, a ribbed slab tapers towards its edges and transfer its load onto perimetral V shaped columns.
These are a direct memory of Viollet-le-Duc’s concept for a market hall designed in 1865. The columns are tapered as well, so that the cross section at the base looks rather slender. The lightness of the bearing element together with the transparent cladding leave the scene to the client’s cars, visible between the bamboos.
This barely perceivable and apparently fragile object states its intensity through transparency, like the fading pines of the folding screen Shorin-zu Byobu by Japanese artist Tohaku Hasegawa, 16th century.








