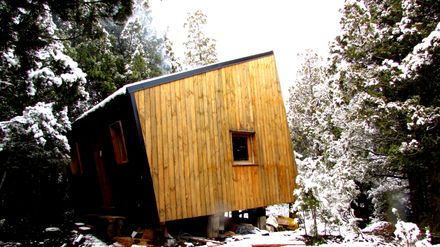ARCHITECTS
forma
BUDGET
$10K - 50K
SIZE
0 sqft - 1000 sqft
YEAR
2015
LOCATION
San Carlos de Bariloche, Argentina
CATEGORY
Residential › Private House
Alpina#1 is a 27 square meter cabin situated in the wooded onutskirts of Bariloche, a small city in Patagonia, Argentina.
As architects we have the special interest in being part of the construction acting as carpinters/builders.
This way we can be closer to the execution of our designs, having also, the joy to be working with our hands in the nature building our own projects.
The project draws inspiration from the traditional alpine constructions with the variation of some parameters in the pursuit of a singular and functional form.
Carried out project from initial design to construction, from the idea to the form, being part of every stage in the process.`
The house is modulated based on the 1,22 x 2,44m of the OSB sizes













