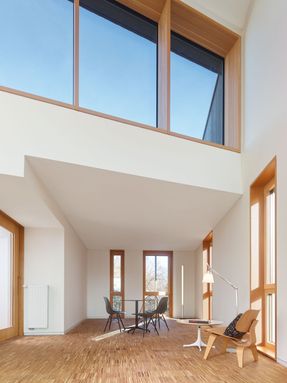
Stadthaus M1 - Green City Hotel
ARCHITECTS
Barkow Leibinger
CLIENT AND PROJECT MANAGEMENT
Freiburger Stadtbau Gmbh
ENERGY DESIGN
Transsolar Energietechnik Gmbh, Stuttgart
ARCHITECTS
Barkow Leibinger, Berlin, Frank Barkow, Regine Leibinger
PROGRAM
Living, Retail, Conference, Hotel
LANDSCAPE ARCHITECT
Raderschallpartner AG, CH-Meilen
TEAM DESIGN
Lukas Weder (Project Architect), Jonathan Kleinhample, Hiroki Nakamura, Ulrich Von Türckheim, Woonghee Cho, Jens Weßel, Derek Bangle
CONSTRUCTION MANAGEMENT
Gassmann + Grossmann Baumanagement Gmbh, Stuttgart
TEAM CONSTRUCTION
Lukas Weder (Project Architect), Andrea Hronjec, Sonia Sandberger, Morihide Seki, Tim Unnebrink, Jens Weßel
STRUCTURAL ENGINEER
Theobald + Partner Ingenieure, Kirchzarten
MECHANICAL + ELECTRICAL ENGINEER
Paul + Gampe + Partner Gmbh, Esslingen Am Neckar
INTERIOR DESIGN
Barkow Leibinger, Berlin und Amann Burdenski Munkel Architekten, Freiburg
FIRE PROTECTION CONSULTANT
Brandschutzconsult Gmbh & Co. Kg, Ettenheim
CIVIL ENGINEERING
Fichtner Water & Transportation Gmbh, Stuttgart
BUILDING PHYSICS
Horstmann & Berger Ingenieurbüro Für Bauphysik, Altensteig
PHOTOS
Zooey Braun, Ina Reinecke/Barkow Leibinger
SIZE
5000 Sqft - 10,000 Sqft
CONSTRUCTION
2011 - 2013
SIZE
6.668 Sqm
YEAR
2013
LOCATION
Freiburg, Germany
CATEGORY
Commercial › Retail, Hospitality + Sport › Hotel, Residential › Apartment
The Stadthaus M1 marks the gate to the Vauban quarter of Freiburg – a “green city” partially automobile free, with an emphasis on alternative and sustainable living and architecture.
The task of the competition was to design an apartment building complemented by a hotel and shops at the ground level. The construction of wood and concrete is modeled after a "passive house" standard.
This 1st prize winning competition design consists of a separate hotel and apartment building unified by the continuous topography of the roof-scape and facade.
The higher and more public hotel is located as an entrance at the main artery of Merzhauser Straße while the more private apartment building continues behind the hotel along the Vaubanallee.
The spatial gap between the two buildings forms a green “pocket park” that opens and widens towards the south allowing a path between the buildings and a connection to the public circulation and green-room fronting the buildings.
This articulation improves daylighting and breaks down the overall building mass on-site. The low-tech facades save both energy and costs.
They are highly insulated in wood construction with 3x insulating panel glazing with integrated retractable louvered sunscreens.
The south facades, complimented by loggias and balconies, are additionally protected by climbing plants on steel cables in front of the facade.













