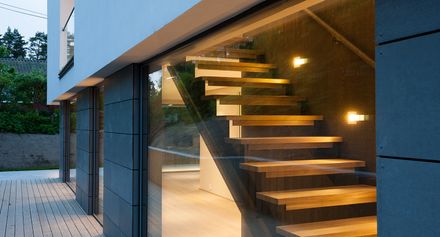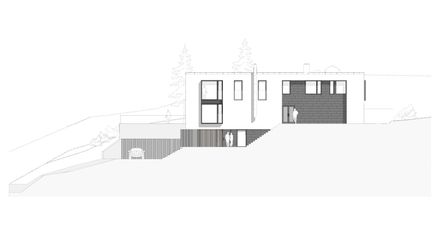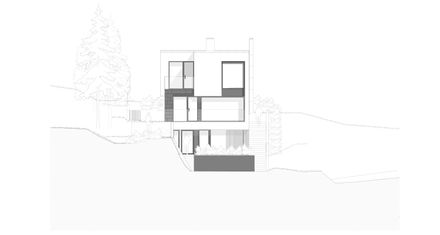Jongskollen 10
LOCATION
Jongskollen, Bærum, Akershus, Norway
CATEGORY
Residential › Private House
The narrow and long character of the site naturally dictated the proportions of the design. The house has assumed a strict, narrow rectangular shape that promotes a general view from Jongskollen.
The cladding of the building is thought of as an inner and an outer skin. The outer skin is a rough plaster that is peeled off in areas to reveal the dark, smooth skin underneath.
The logistics of the house serves with the base functioning as the main entrance, a guestroom / bedsit and necessary functions such as stalls.
The heart of the house is placed on the middle floor serving as the social part of the house and can be accessed through a secondary entrance located along the façade. Two terraces at both sides of the house can be accessed from this floor.
The private part of the house is located on top including a reading room which offers a great view from the front of the house. The garage is detached and located terrain level and provides an extension to the garden.








