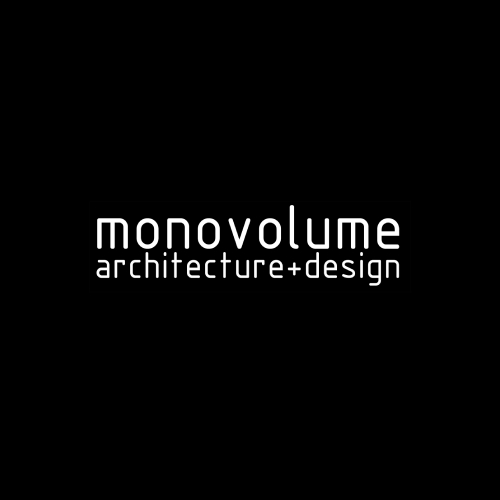
House K2: Inside the traditions, under a monumental roof
ARCHITECTS
monovolume architecture + design
BUDGET
Undisclosed
SIZE
1000 sqft - 3000 sqft
STATUS
Built
YEAR
2021
LOCATION
Oberbozen, Italy
CATEGORY
Residential › Private House
Traditional construction methods combined with modern living comfort in the midst of breath-taking scenery. These aspects characterize House K2 on the Renon high plateau.
Surrounded by woods and meadows, the building offers an ideal retreat in the middle of the mountains.
The basic concept of the design is a contemporary interpretation of traditional South Tyrol architecture.
Deliberate dormers frame the spectacular Dolomites and bring the mountains inside the living quarters.
The protagonist of the apartment is the self-supporting interior staircase, which swings to the upper floor in a “U-shape” and contrasts with the very subtle access staircase on the outside.
At the centre, between the living room and the dining room, is a multifunctional piece of furniture incorporating the tiled stube, reinterpreting the traditional architecture of the old South Tyrolean farmhouses.
Light colors and materials on the inside contrast with the sober and darker materials of the outside areas and enhance the feeling of intimacy.







































