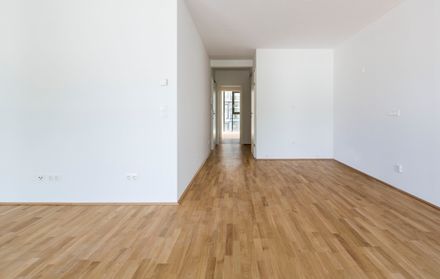
WHS - Wohnhaus Stolberggasse
YEAR
2015
LOCATION
Vienna, Austria
CATEGORY
Residential › Multi Unit Housing
On a deep and narrow lot in Vienna’s 5th district, an urban void was closed by a two-tiered residential building.
Its defining feature is a carefully proportioned concrete framework facade, with expansive floor-toceiling windows that let daylight enter deep into the building.
Along Stolberggasse, the streetside volume contains 14 apartments on eight floors of roughly
square shape.
Both are crowned by fully glazed and setback top floors, which form the upper levels of an array of maisonette apartments.
In the yard between these two buildings, as well as behind the courtyard-side volume, gardens and playgrounds create a green archipelago in the urban fabric.
Access is through a series of ground floor passageways, further articulating the transparent nature of the project.















