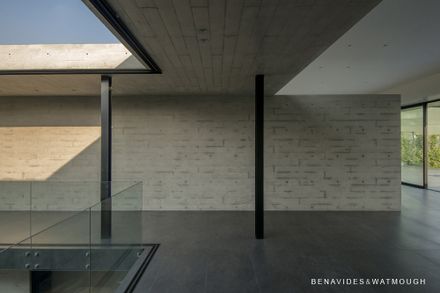Courtyard House III
ARCHITECTS
Benavides & Watmough Arquitectos
DESIGN TEAM
Alfredo Benavides Fett,Cynthia Watmough
COLLABORATORS
S. Delgado – A. Palacio,P. Acuña – A. Martines
SIZE
5000 Sqft - 10,000 Sqft
PHOTOS
Renzo Rebagliati (19)
STATUS
Built
YEAR
2015
LOCATION
Lima, Peru
CATEGORY
Residential › Private House
Conceived for a young couple and their three children the brief calls for a large house.
Set on an inner block oblivious of the street views, the house looks for views within itself.
Crossed views, reflections from the glass and the courtyard, together with the open spaces, all give the illusion of living in a garden.
The configuration and position of the house is a response to the shape and orientation of the site.
The strict local parameters permit construction up to 3 meters from the site’s highest point.
Raised off the ground, the main floor levitates, and allows the sunken program to ascend providing support. A central courtyard carved into the ground, brings light and views of the garden above.
Made of three materials, concrete, steel and glass, its simplicity and space dominate the design.
The black and white photographs taken during the process of construction reveal sheer space… only walls, light and shade, and its relationship with the site.



















