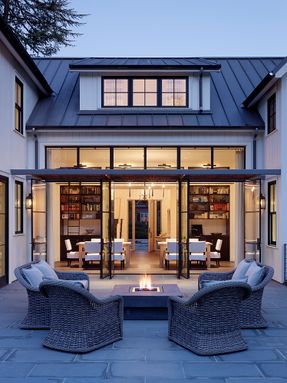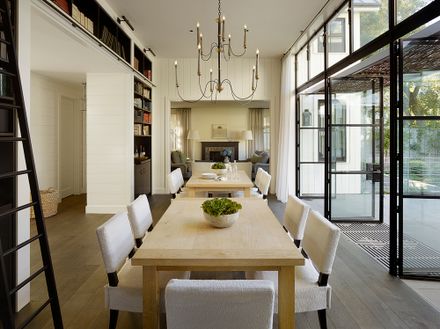STATUS
Built
STEEL WINDOWS
Architectural Iron Works
CIVIL ENGINEER
:Benjamini Associates, Inc.
CONTRACTOR
Northwall Builders
STRUCTURAL ENGINEER
Yu Strandberg Engineering
INTERIOR DESIGN
M.elle Design
PHOTOGRAPHY
Matthew Millman
SIZE
3000 Sqft - 5000 Sqft
YEAR
2016
LOCATION
Palo Alto, CA, United States
CATEGORY
Residential › Private House
Pockets of intimacy dot the Grange’s corners and corridors: a piano alcove in the living room, a sunny breakfast nook, a lofted reading room whose windows peer out over the yard.
A classical layout gives structure to the distinct spaces, organizing the home into two wings and a connecting bar.
Informal living areas intended for the family’s daily use are joined to a more formal entertaining living room and den by a central dining room at their center.
The dining room opens through tall glass doors onto a patio nestled between the house’s two wings and centered on a fire pit, fluidly joining the home’s communal indoor and outdoor spaces.
Above, a banistered bridge connects the master suite to the kids’ bedrooms, each outfitted with a loft that adds a playful twist to the traditional layout.
A material palette of wide-plank grey floors and white wood paneling on both the house’s interior and exterior envelops the house in warm hues, creating a livable home for an active family.


























