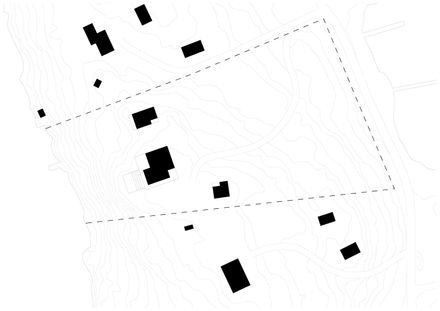House Norrnäs
YEAR
2014
LOCATION
Värmdö, Sweden
CATEGORY
Residential › Private House
The program is divided over three building volumes, each of which contains different functions, and all of which together constitute the dwelling.
The architecture aims to establish a topographical relationship to the location, where the main building in a sense dominates the surroundings.
Whereas there is a Swedish tradition of subordinating the house to the landscape, here the goal has been to create a relationship between building and surrounding based on tension.
The site has a great variation in its landscape and by relating to this in differentiated ways, the restrained interiors gain character and richness.
The buildings have been developed as a kind of primordial hut, in the manner of Semper, with a distinction between stereotomic platforms and space-catching tectonic frames.













