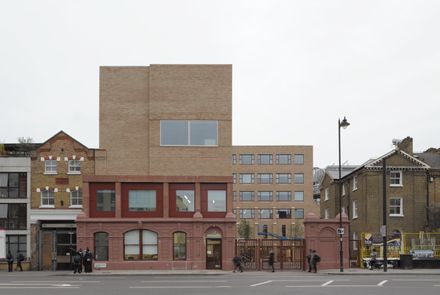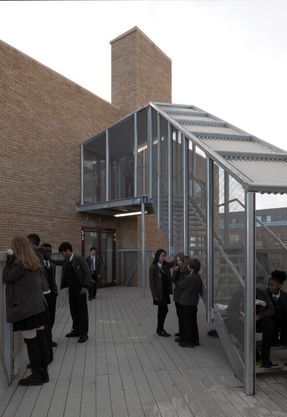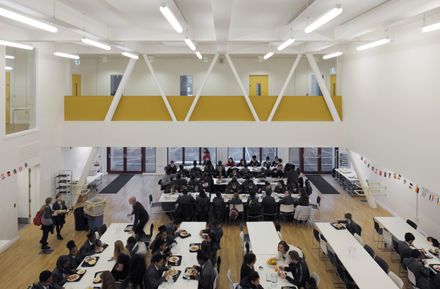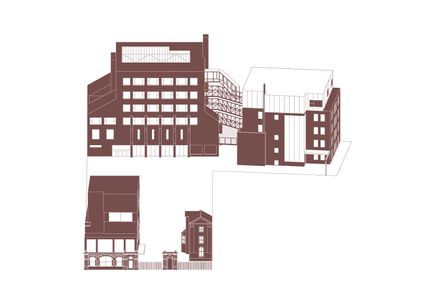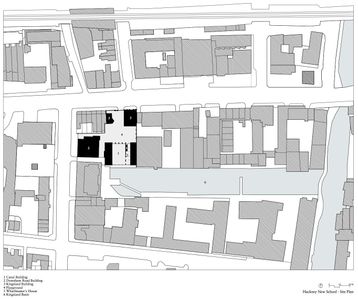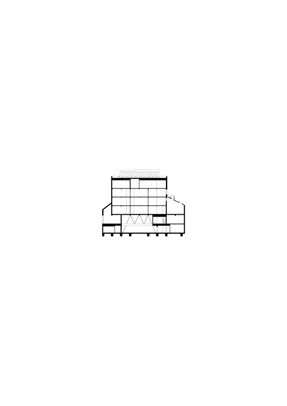
Hackney New School
ARCHITECTS
Henley Halebrown Rorrision
SIZE
25,000 sqft - 100,000 sqft
BUDGET
$10M - 50M
STATUS
Built
YEAR
2015
LOCATION
Kingsland Road, London, United Kingdom
CATEGORY
Educational › Elementary School
Hackney New School is a new mixed-ability Free School with a focus on music, combining a 500-pupil secondary school and 200-pupil sixth form.
Pupils are taught in groups of 25 and spend much of their time in their class base, with teachers coming to them.
The site, which is next to the Kingsland Canal basin and in a conservation area, is tight. The 5,500m2 scheme is planned around a central ball court and play space.
This is framed by the 6-storey Canal building and the 5-storey Kingsland building which forms a buffer from the noise and fumes of Kingsland Road.
The Canal building accommodates a double- height multipurpose dining, music and drama performance space, a floor for music, another for science, the staff room, library, 6th form study and social spaces, and 60% of the secondary school class bases.
The adaptive reuse of a disused telephone exchange on Downham Road accommodates the rest of the classrooms and sixth form seminar spaces, SEN, the changing rooms and storage “warehouse”.
Finally, the original Wharfmaster’s house is to be converted to create a pupil wellbeing centre which is to be run in conjunction with Kids Company.




