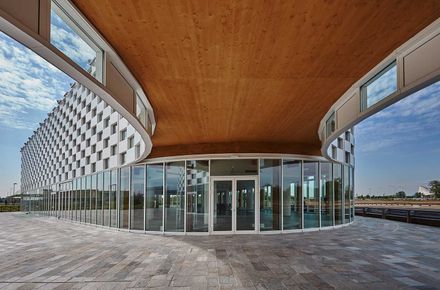
"La Pista di Milano" Racetrack
ARCHITECTS
Amdl Circle | Michele De Lucchi
PHOTOGRAPHY
Tom Vack
CHRONOLOGY
2013-2014 (Design); 2015 (Completion)
STATUS
Built
SIZE
100,000 sqft - 300,000 sqft
PROJECT TEAM
Angelo Micheli (Project Director), Alessandra De Leonardis, Silvia Figini, Alessandro Ghiringhelli
PROJECT
Amdl Architetto Michele De Lucchi Srl - Michele Delucchi
AREA
3.500 M2 (Buildings)
CLIENT
Tea Srl
CONSULTANTS
Costruzione Edificio Prefabbricati Camuna S.p.a. (Building Contractor); Wood Beton S.p.a. (Wooden Structures); Sviluppo Arese S.r.l. (General Managment); Land S.r.l, Verde Rappo S.p.a.(Green Design); Suardi S.p.a. (External Works And Racetrack Design)
YEAR
2015
LOCATION
Arese, Italy
TYPE
Hospitality + Sport › Amusement Park
The Alfa Romeo industrial complex included a test track for cars, disused after the company closed in 2002.
The area has now been restored to its original function, at the service of safe driving activities, to show cars and for organised safe driving courses.
On either side of the track are two stone-shaped buildings that house offices, teaching areas, a mechanical workshop, and motor showrooms.
Both are composed of a prefabricated central block in reinforced concrete, and an outer structure in lamellar wood clad with glass and metal panels in a chequered pattern.
The wooden skeleton frame continues beyond the facades to form a portico, covering the grandstand terraces from which to admire the surrounding landscape and track.
A covered bridge links the two buildings and marks the passage between the reception square and the car test track.
















