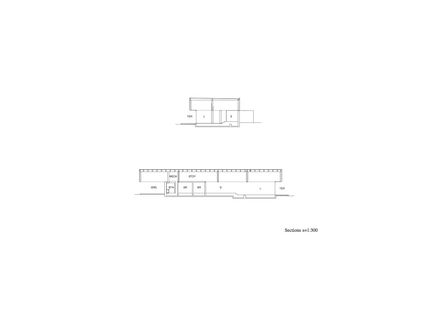
House toward Tateyama
ARCHITECTS
Mount Fuji Architects Studio
PHOTO BY
Ryota Atarashi
STATUS
Built
BUILDINGS GENERAL CONTRACTOR
tsuji Kensetsu Co., Ltd
SIZE
1000 sqft - 3000 sqft
MEP
yuken M&e Design Office
PHOTOS
Ryota Atarashi (19), Mount Fuji Architects Studio (8)
HEAD DESIGNER
mount Fuji Architects Studio
STRUCTURAL ENGINEERING
kmc
DESIGN TEAM
Masahiro Harada + Mao (Principals-in-charge) + Kazuyoshi Nomura , Hikaru Oikawa
YEAR
2016
LOCATION
Toyama, Japan
CATEGORY
Residential › Private House
The site, which overlooks the rice fields and the Tateyama peaks, is located in Toyama Prefecture of the Hokuriku region.
Here, the client wanted to build a house for a family of four. We searched for a composition that integrates spaces with two distinct qualities:
one that is free and expansive, and opens toward the rich environment; and another that is enclosed to nurture intimate relationships between the family members.
The idea was achieved by placing a wooden, introverted space of a moderate scale over a RC structure that was arranged discretely to freely extend toward the rich surroundings.
The resultant composition integrates two separate systems with different baselines over a single plane.
The baseline, therefore, does not continue throughout the plan, creating a design which would have been impossible to achieve in the past.
However, this forces the upper and lower spaces to cross over each other, causing multiple connections and light interferences, and breathing life into the house as a dynamic phenomenon.
In terms of construction, “liberation from the baseline” is made possible by the large-section laminated timber with 2,100 mm height that holds the upper wooden structure.
This gigantic vertical section achieves enough flexural strength to secure the entire floor height at once.
Furthermore, it provides enough vertical stance and forms a perfect wooden rigid joint in this direction, making it possible to easily support the structurally “illogical” problems caused as a result of having different baseline on the top and bottom layers.
Although I just wrote “illogical”, when I look at the surrounding environment, there aren’t many examples of purely logical structures (setting principle aside).
The peaks of Tateyama, for example, have rocks that overhang in one place and soar in another, which is a form of nature created by having enough quantities of matter.
The interest generated by generous wood or concrete mass that exist freely and independently from the baseline is similar to the one we feel when we observe the peaks of Tateyama.
Until now, the baseline had been an absolute limitation in architecture. By liberating architecture from the baseline, we shall see it advance into a new phase, both in terms of space and existence.




























