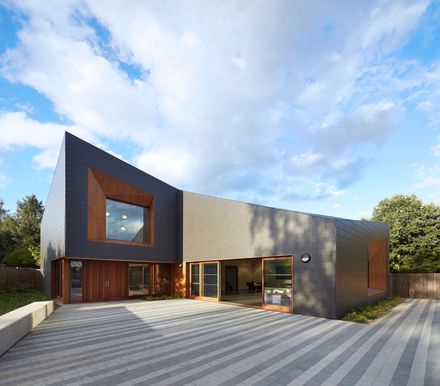
THE POINT
Ayre Chamberlain Gaunt
ARCHITECTS
Ayre Chamberlain Gaunt
BUDGET
$500k - 1m
AREA
3000 Sqft - 5000 Sqft
YEAR
2016
LOCATION
Tadley, United Kingdom
CATEGORY
Government + Health › Community Center
THE POINT IS A NEW TWO
Storey, 410m2 youth club that was designed in collaboration with the young people of Tadley.
The project houses two multi-purpose halls, music room and recording studio, café, a series of activity pods and break-out spaces, as well as an outside recreation space.
Dark grey fibre cement cladding acts as the skin of the building, wrapping around the roof and walls to create a seamless mass into which windows and openings are punched.
These breaks in the form introduce warmer timber tones through timber veneered rainscreen cladding which in turn reveal the internal spaces beyond.
Inside, walls and ceilings use birch faced plywood while the exposed roof structure is made of glued laminated timber and plywood panels.
The timber-framed wall panels and floor cassettes were prefabricated offsite for improved quality control and to speed up the construction time.
A generous entrance space opens onto a floated concrete floor that complements the tones of timber while providing a hardwearing surface that will stand the test of time.










